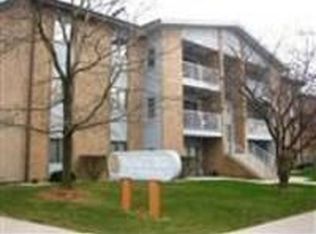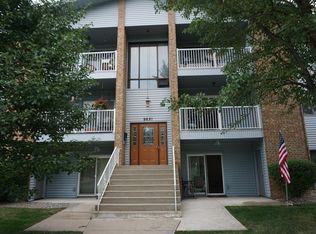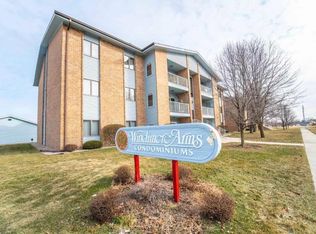Closed
$172,500
9651 Merrillville Rd APT 304, Crown Point, IN 46307
2beds
1,100sqft
Condominium
Built in 1987
-- sqft lot
$175,000 Zestimate®
$157/sqft
$1,625 Estimated rent
Home value
$175,000
$161,000 - $191,000
$1,625/mo
Zestimate® history
Loading...
Owner options
Explore your selling options
What's special
Lovely 3rd floor condo with vaulted ceilings, 2 bedrooms, 2 baths, 1 car garage and interior storage unit just outside the unit door. Step inside and a spacious living room is highlighted by a gas log fireplace along with a large patio door leading to a balcony with some nice easterly views. While your surveying the grounds on the balcony, look below and you can see the garage space which is unit 9. Also noteworthy when you step in is the newer LVP flooring that runs throughout the home. Adjacent to the living room is an open concept kitchen/dining area. Kitchen comes fully equipped with a stainless appliance package. Down the hallway to the bedroom is a deep in unit laundry closet. Primary bedroom is quite large & offers up a private bath, vaulted ceilings and a spacious walk in closet. 2nd bedroom has a nook you could make into an extra closet. Association fee covers exterior maintenance, snow, grass and trash pickup. If you're looking for maintenance free living in a convenient location, I think you're going to love the overall condition and open concept this outstanding home offers. See you soon.
Zillow last checked: 8 hours ago
Listing updated: April 18, 2025 at 01:38pm
Listed by:
David Speckman,
RE/MAX Realty Associates 219-922-8400
Bought with:
Shauna Hembroff, RB23001866
Listing Leaders Executive RE
Source: NIRA,MLS#: 816108
Facts & features
Interior
Bedrooms & bathrooms
- Bedrooms: 2
- Bathrooms: 2
- Full bathrooms: 1
- 3/4 bathrooms: 1
Primary bedroom
- Description: Private bath and large walk in closet.
- Area: 187
- Dimensions: 17.0 x 11.0
Bedroom 2
- Description: Possible 2 closets
- Area: 121
- Dimensions: 11.0 x 11.0
Dining room
- Description: Vaulted Ceiling
- Area: 99
- Dimensions: 11.0 x 9.0
Kitchen
- Description: Fully Equipped
- Area: 72
- Dimensions: 9.0 x 8.0
Living room
- Description: Vaulted Ceilings and Fireplace
- Area: 255
- Dimensions: 17.0 x 15.0
Heating
- Forced Air
Appliances
- Included: Dryer, Washer, Free-Standing Refrigerator, Free-Standing Gas Range, Free-Standing Gas Oven
- Laundry: Gas Dryer Hookup, Washer Hookup, Main Level, Laundry Closet
Features
- Cathedral Ceiling(s), Open Floorplan, Vaulted Ceiling(s), Storage, High Ceilings, Chandelier
- Windows: Double Pane Windows
- Has basement: No
- Number of fireplaces: 1
- Fireplace features: Gas, Living Room, Gas Log
Interior area
- Total structure area: 1,100
- Total interior livable area: 1,100 sqft
- Finished area above ground: 1,100
Property
Parking
- Total spaces: 1
- Parking features: Detached, Paved, Garage Door Opener
- Garage spaces: 1
Features
- Levels: One
- Patio & porch: See Remarks
- Exterior features: Lighting
- Pool features: None
- Fencing: None
- Has view: Yes
- View description: City Lights, Trees/Woods, Neighborhood
- Frontage length: 245
Lot
- Size: 1.20 Acres
- Dimensions: 245 x 182
- Features: City Lot, Views, Landscaped, Front Yard
Details
- Parcel number: 451233157026000029
- Zoning description: residential
Construction
Type & style
- Home type: Condo
- Architectural style: Traditional
- Property subtype: Condominium
- Attached to another structure: Yes
Condition
- New construction: No
- Year built: 1987
Utilities & green energy
- Electric: 100 Amp Service
- Sewer: Public Sewer
- Water: Public
- Utilities for property: Electricity Connected, Sewer Connected, Water Connected, Natural Gas Connected
Community & neighborhood
Community
- Community features: Curbs, Sidewalks, Street Lights
Location
- Region: Crown Point
- Subdivision: Windmere Arms
HOA & financial
HOA
- Has HOA: Yes
- HOA fee: $175 monthly
- Amenities included: Landscaping, Snow Removal, Maintenance Structure, Maintenance Grounds, Maintenance
- Services included: Maintenance Structure, Snow Removal
- Association name: Windmere Arms HOA ask for John Arbogast
- Association phone: 219-730-9028
Other
Other facts
- Listing agreement: Exclusive Right To Sell
- Listing terms: Cash,Conventional
- Road surface type: Asphalt
Price history
| Date | Event | Price |
|---|---|---|
| 4/18/2025 | Sold | $172,500-1.4%$157/sqft |
Source: | ||
| 3/8/2025 | Pending sale | $174,900$159/sqft |
Source: | ||
| 2/13/2025 | Listed for sale | $174,900+6.1%$159/sqft |
Source: | ||
| 8/10/2023 | Sold | $164,900$150/sqft |
Source: | ||
| 5/31/2023 | Listed for sale | $164,900+19.3%$150/sqft |
Source: | ||
Public tax history
| Year | Property taxes | Tax assessment |
|---|---|---|
| 2024 | $962 +17.1% | $154,900 +23.2% |
| 2023 | $821 -58.7% | $125,700 +16.1% |
| 2022 | $1,990 +221% | $108,300 +8.8% |
Find assessor info on the county website
Neighborhood: 46307
Nearby schools
GreatSchools rating
- 4/10Homer Iddings Elementary SchoolGrades: PK-4Distance: 3.1 mi
- 5/10Pierce Middle SchoolGrades: 7-8Distance: 3.4 mi
- 3/10Merrillville High SchoolGrades: 9-12Distance: 3.8 mi
Get a cash offer in 3 minutes
Find out how much your home could sell for in as little as 3 minutes with a no-obligation cash offer.
Estimated market value$175,000
Get a cash offer in 3 minutes
Find out how much your home could sell for in as little as 3 minutes with a no-obligation cash offer.
Estimated market value
$175,000


