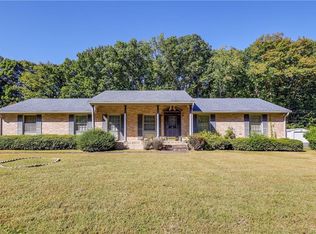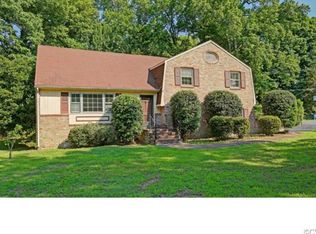Sold for $365,000
$365,000
9650 Tuxford Rd, North Chesterfield, VA 23236
4beds
2,159sqft
Single Family Residence
Built in 1967
0.48 Acres Lot
$369,400 Zestimate®
$169/sqft
$2,987 Estimated rent
Home value
$369,400
$344,000 - $395,000
$2,987/mo
Zestimate® history
Loading...
Owner options
Explore your selling options
What's special
This is a home where memories are made with cookouts, sleepovers, mornings filled with giggles, shady afternoons under a tree, many ways to wander & outdoor experiences in the sought after neighborhood of Shenandoah that offers community, clubhouse & pool memberships This well-maintained brick home is just waiting for your modern touch! With gorgeous hardwood floors, a cozy brick fireplace, and all new kitchen appliances (yes, the oven, fridge, and dishwasher are brand new—and they all convey!), you’ll have a solid starting point to create your dream space. The home features electric cooking, a new gas water heater, a 3-year-old gas boiler for heating, and electric HVAC for cooling. Step outside to enjoy your covered front porch, perfect for morning coffee, or let your pups run wild in the large, freshly landscaped yard. Need extra space? There’s a detached shed for storage and a paved driveway for easy parking. With a shingled roof under warranty, no HOA, and tons of potential, this home offers the charm you want and the flexibility to make it your own. Just bring your vision and get ready to fall in love! Perfect for anyone, perfect for you!
Zillow last checked: 8 hours ago
Listing updated: June 03, 2025 at 05:53am
Listed by:
Joan Small 804-873-8110,
ProFound Property Group LLC
Bought with:
Chelsea Brown, 0225230262
Keller Williams Realty
Source: CVRMLS,MLS#: 2509126 Originating MLS: Central Virginia Regional MLS
Originating MLS: Central Virginia Regional MLS
Facts & features
Interior
Bedrooms & bathrooms
- Bedrooms: 4
- Bathrooms: 2
- Full bathrooms: 2
Primary bedroom
- Level: Second
- Dimensions: 17.3 x 13.7
Bedroom 2
- Level: First
- Dimensions: 14.8 x 12.0
Bedroom 3
- Level: First
- Dimensions: 11.4 x 11.0
Bedroom 4
- Level: Second
- Dimensions: 13.6 x 13.5
Dining room
- Level: First
- Dimensions: 11.4 x 10.8
Family room
- Level: First
- Dimensions: 16.6 x 13.6
Foyer
- Level: First
- Dimensions: 12.0 x 4.11
Other
- Description: Tub & Shower
- Level: First
Other
- Description: Tub & Shower
- Level: Second
Kitchen
- Level: First
- Dimensions: 12.0 x 10.8
Laundry
- Level: First
- Dimensions: 10.8 x 7.3
Living room
- Level: First
- Dimensions: 14.5 x 12.0
Heating
- Baseboard, Natural Gas, Other
Cooling
- Central Air, Electric
Appliances
- Included: Built-In Oven, Dryer, Dishwasher, Electric Cooking, Gas Water Heater, Refrigerator, Smooth Cooktop, Washer
- Laundry: Washer Hookup, Dryer Hookup
Features
- Bookcases, Built-in Features, Bedroom on Main Level, Ceiling Fan(s), Dining Area, Separate/Formal Dining Room, Fireplace, Laminate Counters
- Flooring: Wood
- Basement: Crawl Space
- Attic: Walk-In
- Number of fireplaces: 1
- Fireplace features: Masonry, Wood Burning
Interior area
- Total interior livable area: 2,159 sqft
- Finished area above ground: 2,159
- Finished area below ground: 0
Property
Parking
- Parking features: Driveway, No Garage, Paved
- Has uncovered spaces: Yes
Features
- Patio & porch: Front Porch, Porch
- Exterior features: Lighting, Porch, Storage, Shed, Paved Driveway
- Pool features: Community, Pool
- Fencing: None
Lot
- Size: 0.48 Acres
- Features: Level
- Topography: Level
Details
- Parcel number: 750706643000000
- Zoning description: R7
- Special conditions: Corporate Listing
Construction
Type & style
- Home type: SingleFamily
- Architectural style: Bungalow,Cottage,Two Story
- Property subtype: Single Family Residence
Materials
- Brick, Mixed, Wood Siding
- Roof: Shingle
Condition
- Resale
- New construction: No
- Year built: 1967
Utilities & green energy
- Sewer: Public Sewer
- Water: Public
Community & neighborhood
Location
- Region: North Chesterfield
- Subdivision: Shenandoah
HOA & financial
HOA
- Has HOA: Yes
- HOA fee: $75 annually
- Services included: Clubhouse, Pool(s)
Other
Other facts
- Ownership: Corporate
- Ownership type: Corporation
Price history
| Date | Event | Price |
|---|---|---|
| 5/30/2025 | Sold | $365,000+7.7%$169/sqft |
Source: | ||
| 4/25/2025 | Pending sale | $339,000$157/sqft |
Source: | ||
| 4/23/2025 | Listed for sale | $339,000+35.6%$157/sqft |
Source: | ||
| 4/7/2025 | Sold | $250,000$116/sqft |
Source: Public Record Report a problem | ||
Public tax history
| Year | Property taxes | Tax assessment |
|---|---|---|
| 2025 | $3,087 +7.8% | $346,900 +9% |
| 2024 | $2,864 +5.3% | $318,200 +6.4% |
| 2023 | $2,721 +10.3% | $299,000 +11.5% |
Find assessor info on the county website
Neighborhood: 23236
Nearby schools
GreatSchools rating
- 5/10Reams Road Elementary SchoolGrades: PK-5Distance: 0.9 mi
- 3/10Providence Middle SchoolGrades: 6-8Distance: 2 mi
- 5/10Monacan High SchoolGrades: 9-12Distance: 2.4 mi
Schools provided by the listing agent
- Elementary: Reams
- Middle: Providence
- High: Monacan
Source: CVRMLS. This data may not be complete. We recommend contacting the local school district to confirm school assignments for this home.
Get a cash offer in 3 minutes
Find out how much your home could sell for in as little as 3 minutes with a no-obligation cash offer.
Estimated market value$369,400
Get a cash offer in 3 minutes
Find out how much your home could sell for in as little as 3 minutes with a no-obligation cash offer.
Estimated market value
$369,400

