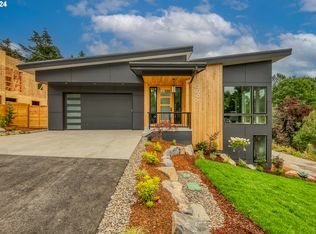Sold
$1,024,900
9650 SW 4th Ave, Portland, OR 97219
4beds
2,506sqft
Residential, Single Family Residence
Built in 2025
7,405.2 Square Feet Lot
$1,018,100 Zestimate®
$409/sqft
$4,070 Estimated rent
Home value
$1,018,100
$947,000 - $1.10M
$4,070/mo
Zestimate® history
Loading...
Owner options
Explore your selling options
What's special
Sought after NEW Construction home WITH attached Garage! This modern luxury home in the heart of SW Portland is an absolute gem! From its custom cabinets to the gas appliances, every detail shows quality. It's designed for both comfort and entertainment. The high ceilings and soaking tub in the master add that extra touch of luxury. Its proximity to schools and the freeway offers exceptional convenience. This SW Portland gem combines meticulous design,luxurious amenities, and unbeatable convenience for the ultimate sophisticated living experience. Don't miss this one!
Zillow last checked: 8 hours ago
Listing updated: March 10, 2025 at 07:17am
Listed by:
Elijah Primachenko 503-515-9312,
MORE Realty
Bought with:
Greg Lawler, 200702227
Opt
Source: RMLS (OR),MLS#: 265301822
Facts & features
Interior
Bedrooms & bathrooms
- Bedrooms: 4
- Bathrooms: 3
- Full bathrooms: 2
- Partial bathrooms: 1
- Main level bathrooms: 2
Primary bedroom
- Features: Wallto Wall Carpet
- Level: Main
- Area: 272
- Dimensions: 16 x 17
Bedroom 2
- Features: Closet Organizer, Wallto Wall Carpet
- Level: Lower
- Area: 144
- Dimensions: 12 x 12
Bedroom 3
- Features: Closet Organizer, Wallto Wall Carpet
- Level: Lower
- Area: 121
- Dimensions: 11 x 11
Bedroom 4
- Features: Closet Organizer, Wallto Wall Carpet
- Level: Lower
- Area: 169
- Dimensions: 13 x 13
Dining room
- Features: Engineered Hardwood
- Level: Main
- Area: 180
- Dimensions: 15 x 12
Kitchen
- Features: Engineered Hardwood, Quartz
- Level: Main
- Area: 192
- Width: 12
Heating
- Forced Air 95 Plus
Cooling
- Central Air
Appliances
- Included: Disposal, Double Oven, Free-Standing Gas Range, Gas Appliances, Microwave, Range Hood, Stainless Steel Appliance(s), Gas Water Heater, Tankless Water Heater
Features
- Ceiling Fan(s), Plumbed For Central Vacuum, Quartz, Vaulted Ceiling(s), Closet Organizer, Kitchen Island, Tile
- Flooring: Engineered Hardwood, Tile, Wall to Wall Carpet
- Windows: Double Pane Windows
- Basement: Full
- Number of fireplaces: 1
- Fireplace features: Gas
Interior area
- Total structure area: 2,506
- Total interior livable area: 2,506 sqft
Property
Parking
- Total spaces: 2
- Parking features: Driveway, Attached
- Attached garage spaces: 2
- Has uncovered spaces: Yes
Accessibility
- Accessibility features: Garage On Main, Parking, Accessibility
Features
- Levels: Two
- Stories: 2
- Patio & porch: Deck
- Exterior features: Gas Hookup
- Fencing: Fenced
- Has view: Yes
- View description: Mountain(s)
Lot
- Size: 7,405 sqft
- Features: Gentle Sloping, Sloped, SqFt 7000 to 9999
Details
- Additional structures: GasHookup
- Parcel number: R713547
Construction
Type & style
- Home type: SingleFamily
- Property subtype: Residential, Single Family Residence
Materials
- Cedar, Panel
- Roof: Composition
Condition
- New Construction
- New construction: Yes
- Year built: 2025
Details
- Warranty included: Yes
Utilities & green energy
- Gas: Gas Hookup, Gas
- Sewer: Public Sewer
- Water: Public
- Utilities for property: Cable Connected
Community & neighborhood
Location
- Region: Portland
Other
Other facts
- Listing terms: Cash,Conventional,FHA,VA Loan
- Road surface type: Paved
Price history
| Date | Event | Price |
|---|---|---|
| 3/7/2025 | Sold | $1,024,900-0.5%$409/sqft |
Source: | ||
| 2/6/2025 | Pending sale | $1,029,900$411/sqft |
Source: | ||
| 1/31/2025 | Price change | $1,029,900-1.9%$411/sqft |
Source: | ||
| 1/6/2025 | Listed for sale | $1,049,990$419/sqft |
Source: | ||
Public tax history
| Year | Property taxes | Tax assessment |
|---|---|---|
| 2025 | $10,846 +852.9% | $402,910 +846.2% |
| 2024 | $1,138 +4% | $42,580 +3% |
| 2023 | $1,094 +2.2% | $41,340 +3% |
Find assessor info on the county website
Neighborhood: Collins View
Nearby schools
GreatSchools rating
- 9/10Capitol Hill Elementary SchoolGrades: K-5Distance: 0.9 mi
- 8/10Jackson Middle SchoolGrades: 6-8Distance: 1.6 mi
- 8/10Ida B. Wells-Barnett High SchoolGrades: 9-12Distance: 1.6 mi
Schools provided by the listing agent
- Elementary: Markham
- Middle: Jackson
- High: Ida B Wells
Source: RMLS (OR). This data may not be complete. We recommend contacting the local school district to confirm school assignments for this home.
Get a cash offer in 3 minutes
Find out how much your home could sell for in as little as 3 minutes with a no-obligation cash offer.
Estimated market value$1,018,100
Get a cash offer in 3 minutes
Find out how much your home could sell for in as little as 3 minutes with a no-obligation cash offer.
Estimated market value
$1,018,100
