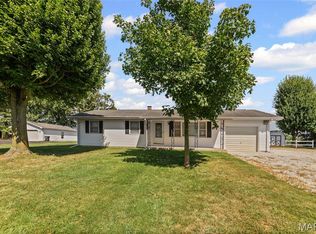Closed
Listing Provided by:
Jena Gibbs 618-317-2319,
eXp Realty
Bought with: eXp Realty
$228,000
9650 S Prairie Rd, Red Bud, IL 62278
3beds
1,146sqft
Single Family Residence
Built in 1969
1.68 Acres Lot
$238,200 Zestimate®
$199/sqft
$1,416 Estimated rent
Home value
$238,200
Estimated sales range
Not available
$1,416/mo
Zestimate® history
Loading...
Owner options
Explore your selling options
What's special
Discover this beautifully updated ranch-style home, featuring 3 bedrooms and 1.5 baths, nestled in the tranquil countryside. Recent updates include freshly painted kitchen cabinets and countertops, new flooring, and a modernized bathroom. The open-concept design seamlessly connects the kitchen and living room, creating a bright and inviting space for family gatherings.
All three bedrooms are conveniently located on the main level, with the potential to add a 4th bedroom in the basement. The home also boasts a 2-car attached garage and a small utility building, perfect for storing an ATV, lawn mower, or other outdoor equipment.
Enjoy the peacefulness of country living with the convenience of modern updates!
Zillow last checked: 8 hours ago
Listing updated: April 28, 2025 at 05:54pm
Listing Provided by:
Jena Gibbs 618-317-2319,
eXp Realty
Bought with:
Monica Schmidt, 475172686
eXp Realty
Source: MARIS,MLS#: 24058731 Originating MLS: Southwestern Illinois Board of REALTORS
Originating MLS: Southwestern Illinois Board of REALTORS
Facts & features
Interior
Bedrooms & bathrooms
- Bedrooms: 3
- Bathrooms: 2
- Full bathrooms: 1
- 1/2 bathrooms: 1
- Main level bathrooms: 1
- Main level bedrooms: 3
Heating
- Forced Air, Natural Gas
Cooling
- Central Air, Electric
Appliances
- Included: Dishwasher, Microwave, Electric Range, Electric Oven, Refrigerator, Water Softener, Gas Water Heater, Water Softener Rented
Features
- Workshop/Hobby Area, Kitchen/Dining Room Combo, Bookcases, Open Floorplan, Eat-in Kitchen, Pantry
- Windows: Tilt-In Windows
- Basement: Partially Finished,Concrete
- Has fireplace: No
- Fireplace features: None
Interior area
- Total structure area: 1,146
- Total interior livable area: 1,146 sqft
- Finished area above ground: 1,196
- Finished area below ground: 250
Property
Parking
- Total spaces: 2
- Parking features: Attached, Garage, Circular Driveway, Oversized, Off Street, Storage, Workshop in Garage
- Attached garage spaces: 2
- Has uncovered spaces: Yes
Features
- Levels: One
- Patio & porch: Deck, Composite
Lot
- Size: 1.68 Acres
- Dimensions: 1.68
- Features: Adjoins Open Ground
Details
- Additional structures: Storage
- Parcel number: 1304000900
- Special conditions: Standard
Construction
Type & style
- Home type: SingleFamily
- Architectural style: Other,Ranch
- Property subtype: Single Family Residence
Materials
- Vinyl Siding
Condition
- Year built: 1969
Utilities & green energy
- Sewer: Septic Tank
- Water: Well
Community & neighborhood
Location
- Region: Red Bud
- Subdivision: None
HOA & financial
HOA
- Services included: Other
Other
Other facts
- Listing terms: Cash,Conventional,FHA,USDA Loan,VA Loan
- Ownership: Private
- Road surface type: Asphalt, Gravel
Price history
| Date | Event | Price |
|---|---|---|
| 10/18/2024 | Sold | $228,000+5.1%$199/sqft |
Source: | ||
| 10/1/2024 | Pending sale | $217,000$189/sqft |
Source: | ||
| 9/23/2024 | Contingent | $217,000$189/sqft |
Source: | ||
| 9/17/2024 | Listed for sale | $217,000+100.9%$189/sqft |
Source: | ||
| 7/18/2018 | Sold | $108,000$94/sqft |
Source: Public Record Report a problem | ||
Public tax history
| Year | Property taxes | Tax assessment |
|---|---|---|
| 2024 | $1,762 +5.5% | $47,750 +22.2% |
| 2023 | $1,670 +7.2% | $39,060 +7.3% |
| 2022 | $1,557 +3.3% | $36,415 +4.4% |
Find assessor info on the county website
Neighborhood: 62278
Nearby schools
GreatSchools rating
- 6/10Red Bud Elementary SchoolGrades: PK-8Distance: 4.1 mi
- 9/10Red Bud High SchoolGrades: 9-12Distance: 4.2 mi
Schools provided by the listing agent
- Elementary: Red Bud Dist 132
- Middle: Red Bud Dist 132
- High: Red Bud
Source: MARIS. This data may not be complete. We recommend contacting the local school district to confirm school assignments for this home.
Get a cash offer in 3 minutes
Find out how much your home could sell for in as little as 3 minutes with a no-obligation cash offer.
Estimated market value$238,200
Get a cash offer in 3 minutes
Find out how much your home could sell for in as little as 3 minutes with a no-obligation cash offer.
Estimated market value
$238,200
