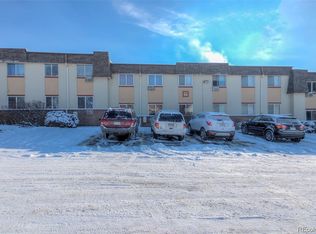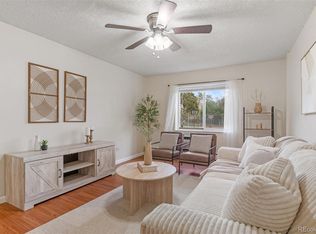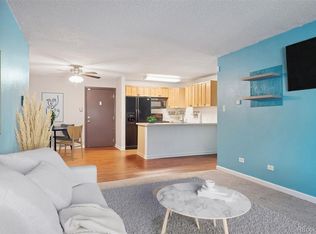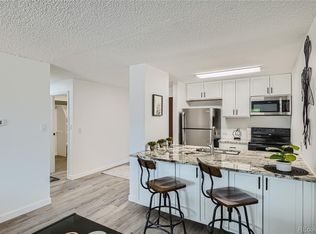Sold for $210,000 on 03/17/23
$210,000
9650 Huron Street #4, Thornton, CO 80260
3beds
842sqft
Condominium
Built in 1973
-- sqft lot
$199,900 Zestimate®
$249/sqft
$1,855 Estimated rent
Home value
$199,900
$186,000 - $214,000
$1,855/mo
Zestimate® history
Loading...
Owner options
Explore your selling options
What's special
NICE 3 BEDROOM CONDO LOCATED ON THE MAIN FLOOR, NEW PAINT, DISHWASHER, TOILET, BLINDS, HAS STAINLESS APPLIANCES, LARGE LIVING ROOM, EATING SPACE OFF KITCHEN, SIT UP KITCHEN COUNTER, CLOSE TO ALL SHOPPING , EASY COMUTE TO DOWNTOWN, JUST A FEW BLOCKS OFF OF 92ND AND i-25, WALK TO BUS, ACROSS FROM FIREHOUSE. COMPLEX HAS POOL, TENNIS COURTS, LARGE COURTYARD. 3RD BEDROOM IS NON CONFORMING, ELECTRICAL PANEL AND OUTLETS NEW 2023, PROPERTY HAS BEEN A RENTAL FOR PAST 25 YEARS. LAST RENTAL MONTHLY RATE WAS $1,500.
COMPLEX HAS POOL, TENNIS COURTS, BASKETBALL, GRASSY COURTYARD, LAUNDRY ROOM IN EACH BUILDING
LARGE CITY PARK WITH PLAYGROUND, BALL FIELD ACROSS THE STREET SOUTH OF THIS COMPLEX
Zillow last checked: 8 hours ago
Listing updated: March 17, 2023 at 04:48pm
Listed by:
Ron Kinsey 303-520-5111 KINSEYRLTY@GMAIL.COM,
MB Kinsey Realty
Bought with:
Dee Lipovscak, 100054726
Your Castle Real Estate Inc
Source: REcolorado,MLS#: 6900397
Facts & features
Interior
Bedrooms & bathrooms
- Bedrooms: 3
- Bathrooms: 1
- Full bathrooms: 1
- Main level bathrooms: 1
- Main level bedrooms: 3
Bedroom
- Level: Main
Bedroom
- Level: Main
Bedroom
- Level: Main
Bathroom
- Level: Main
Kitchen
- Level: Main
Living room
- Level: Main
Heating
- Baseboard
Cooling
- Air Conditioning-Room
Appliances
- Included: Dishwasher, Disposal, Oven, Range, Range Hood, Refrigerator
- Laundry: Common Area
Features
- Flooring: Carpet, Laminate
- Windows: Double Pane Windows
- Has basement: No
- Common walls with other units/homes: No One Below,2+ Common Walls
Interior area
- Total structure area: 842
- Total interior livable area: 842 sqft
- Finished area above ground: 842
Property
Parking
- Total spaces: 80
- Parking features: Asphalt
- Details: Off Street Spaces: 80
Features
- Levels: One
- Stories: 1
- Entry location: Ground
- Pool features: Outdoor Pool
Details
- Parcel number: R0042286
- Zoning: MF
- Special conditions: Standard
Construction
Type & style
- Home type: Condo
- Property subtype: Condominium
- Attached to another structure: Yes
Materials
- Frame
- Roof: Other
Condition
- Updated/Remodeled
- Year built: 1973
Utilities & green energy
- Electric: 110V, 220 Volts
- Sewer: Public Sewer
- Water: Public
- Utilities for property: Cable Available, Electricity Connected
Community & neighborhood
Security
- Security features: Carbon Monoxide Detector(s), Smoke Detector(s)
Location
- Region: Thornton
- Subdivision: Prairie Green Condominiums
HOA & financial
HOA
- Has HOA: Yes
- HOA fee: $354 monthly
- Amenities included: Coin Laundry, Parking
- Services included: Heat, Insurance, Maintenance Grounds, Sewer, Snow Removal, Trash, Water
- Association name: Prairie Green
- Association phone: 303-539-5492
Other
Other facts
- Listing terms: Cash,Conventional,Owner Will Carry
- Ownership: Agent Owner
- Road surface type: Paved
Price history
| Date | Event | Price |
|---|---|---|
| 3/17/2023 | Sold | $210,000+483.3%$249/sqft |
Source: | ||
| 9/19/1997 | Sold | $36,000-2.7%$43/sqft |
Source: Public Record | ||
| 6/2/1995 | Sold | $37,000+24.2%$44/sqft |
Source: Public Record | ||
| 2/8/1995 | Sold | $29,800+41.9%$35/sqft |
Source: Public Record | ||
| 3/25/1994 | Sold | $21,000$25/sqft |
Source: Public Record | ||
Public tax history
| Year | Property taxes | Tax assessment |
|---|---|---|
| 2025 | $1,051 +1% | $12,310 -11.2% |
| 2024 | $1,040 +4% | $13,860 |
| 2023 | $1,000 -3.2% | $13,860 +52.6% |
Find assessor info on the county website
Neighborhood: 80260
Nearby schools
GreatSchools rating
- 4/10North Mor Elementary SchoolGrades: PK-5Distance: 0.3 mi
- 4/10Northglenn Middle SchoolGrades: 6-8Distance: 2.1 mi
- 4/10Northglenn High SchoolGrades: 9-12Distance: 0.6 mi
Schools provided by the listing agent
- Elementary: North Mor
- Middle: Northglenn
- High: Northglenn
- District: Adams 12 5 Star Schl
Source: REcolorado. This data may not be complete. We recommend contacting the local school district to confirm school assignments for this home.
Get a cash offer in 3 minutes
Find out how much your home could sell for in as little as 3 minutes with a no-obligation cash offer.
Estimated market value
$199,900
Get a cash offer in 3 minutes
Find out how much your home could sell for in as little as 3 minutes with a no-obligation cash offer.
Estimated market value
$199,900



