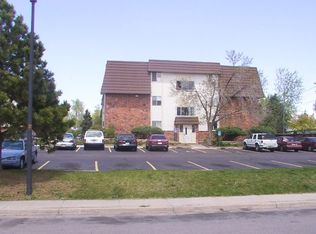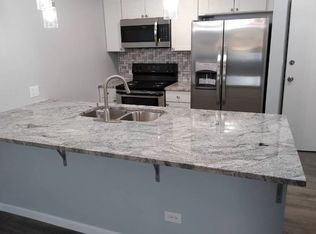Sold for $135,800 on 05/22/25
$135,800
9650 Huron Street #22, Thornton, CO 80260
1beds
567sqft
Condominium
Built in 1973
-- sqft lot
$132,500 Zestimate®
$240/sqft
$1,243 Estimated rent
Home value
$132,500
$123,000 - $142,000
$1,243/mo
Zestimate® history
Loading...
Owner options
Explore your selling options
What's special
Seller agrees to credit buyer $2,100 at closing to pay for 6 months of HOA fees. This 1-bedroom, 1-bathroom condo in Thornton offers a convenient and comfortable living space. With cosmetic updates, this condo has the potential to truly shine and become a great living space. The living room overlooks a quiet courtyard, providing a peaceful setting to unwind.
The kitchen is functional with white appliances, including a glass cooktop oven (updated about a year ago), a newer refrigerator, and a new garbage disposal. The layout also includes a cozy dining area, perfect for meals and small gatherings. There’s a dedicated common area with washer/dryer hookups for added convenience.
The bedroom is spacious and includes a ceiling fan for extra comfort. The adjoining bathroom is practical and easy to access. Additional updates include new door hardware throughout, and new window blinds.
Outside, you’ll find open parking, a pool, and basketball courts. With parks, shopping, dining, and easy highway access nearby, this location is convenient for everyday living.
Zillow last checked: 8 hours ago
Listing updated: May 23, 2025 at 10:28am
Listed by:
Steve Calley 720-219-4801 Steve@TheCalleyGroup.com,
Your Castle Real Estate Inc
Bought with:
Chandra Martinez, 100077527
Keller Williams Preferred Realty
Source: REcolorado,MLS#: 3922252
Facts & features
Interior
Bedrooms & bathrooms
- Bedrooms: 1
- Bathrooms: 1
- Full bathrooms: 1
- Main level bathrooms: 1
- Main level bedrooms: 1
Bedroom
- Description: Carpet Flooring, Closet & Ceiling Fan
- Level: Main
- Area: 210 Square Feet
- Dimensions: 21 x 10
Bathroom
- Description: Sink With Vanity, Cabinetry, Tub/Shower Combination
- Level: Main
- Area: 25 Square Feet
- Dimensions: 5 x 5
Dining room
- Description: Laminate Flooring
- Level: Main
- Area: 70 Square Feet
- Dimensions: 7 x 10
Kitchen
- Description: White Appliances With White Cabinetry, Glass Cooktop, Newer Refrigerator, Newer Oven, New Garbage Disposal
- Level: Main
- Area: 56 Square Feet
- Dimensions: 8 x 7
Living room
- Description: Carpet Flooring With Room Ac And Courtyard Views
- Level: Main
- Area: 120 Square Feet
- Dimensions: 12 x 10
Office
- Description: Carpet Flooring, Has Laundry Room Potential
- Level: Main
- Area: 60 Square Feet
- Dimensions: 6 x 10
Heating
- Baseboard, Radiant
Cooling
- Air Conditioning-Room
Appliances
- Included: Cooktop, Dishwasher, Disposal, Oven, Refrigerator
- Laundry: Common Area
Features
- Ceiling Fan(s), Laminate Counters, Open Floorplan, Smoke Free
- Flooring: Carpet, Laminate, Linoleum
- Windows: Double Pane Windows, Window Coverings
- Has basement: No
- Common walls with other units/homes: 2+ Common Walls
Interior area
- Total structure area: 567
- Total interior livable area: 567 sqft
- Finished area above ground: 567
Property
Parking
- Total spaces: 1
- Parking features: Asphalt
- Details: Off Street Spaces: 1
Features
- Levels: One
- Stories: 1
- Entry location: Stairs
- Exterior features: Lighting
- Pool features: Outdoor Pool
- Fencing: None
Lot
- Features: Near Public Transit
Details
- Parcel number: R0042304
- Special conditions: Standard
Construction
Type & style
- Home type: Condo
- Architectural style: Contemporary
- Property subtype: Condominium
- Attached to another structure: Yes
Materials
- Brick, Frame, Wood Siding
- Roof: Composition
Condition
- Fixer
- Year built: 1973
Utilities & green energy
- Sewer: Public Sewer
- Water: Public
- Utilities for property: Cable Available, Electricity Connected, Natural Gas Available, Natural Gas Connected
Green energy
- Energy efficient items: Appliances
Community & neighborhood
Security
- Security features: Carbon Monoxide Detector(s), Smoke Detector(s)
Location
- Region: Thornton
- Subdivision: Prairie Green Condos
HOA & financial
HOA
- Has HOA: Yes
- HOA fee: $350 monthly
- Amenities included: Coin Laundry, Laundry, Park, Parking, Pool
- Services included: Heat, Insurance, Maintenance Grounds, Maintenance Structure, Sewer, Snow Removal, Trash, Water
- Association name: Prairie Green Condominium Association
- Association phone: 303-539-8194
Other
Other facts
- Listing terms: Cash,Conventional,FHA,VA Loan
- Ownership: Individual
- Road surface type: Paved
Price history
| Date | Event | Price |
|---|---|---|
| 5/22/2025 | Sold | $135,800-6.3%$240/sqft |
Source: | ||
| 4/20/2025 | Pending sale | $145,000$256/sqft |
Source: | ||
| 2/26/2025 | Price change | $145,000-3.3%$256/sqft |
Source: | ||
| 1/23/2025 | Listed for sale | $150,000+18.2%$265/sqft |
Source: | ||
| 6/8/2021 | Sold | $126,950+41.1%$224/sqft |
Source: Public Record | ||
Public tax history
| Year | Property taxes | Tax assessment |
|---|---|---|
| 2025 | $882 +1% | $10,380 -15.2% |
| 2024 | $873 -3.9% | $12,240 |
| 2023 | $909 -3.3% | $12,240 +48.4% |
Find assessor info on the county website
Neighborhood: 80260
Nearby schools
GreatSchools rating
- 4/10North Mor Elementary SchoolGrades: PK-5Distance: 0.3 mi
- 4/10Northglenn Middle SchoolGrades: 6-8Distance: 2.1 mi
- 4/10Northglenn High SchoolGrades: 9-12Distance: 0.6 mi
Schools provided by the listing agent
- Elementary: North Mor
- Middle: Northglenn
- High: Northglenn
- District: Adams 12 5 Star Schl
Source: REcolorado. This data may not be complete. We recommend contacting the local school district to confirm school assignments for this home.
Get a cash offer in 3 minutes
Find out how much your home could sell for in as little as 3 minutes with a no-obligation cash offer.
Estimated market value
$132,500
Get a cash offer in 3 minutes
Find out how much your home could sell for in as little as 3 minutes with a no-obligation cash offer.
Estimated market value
$132,500


