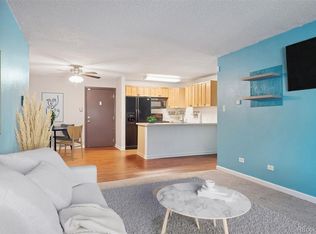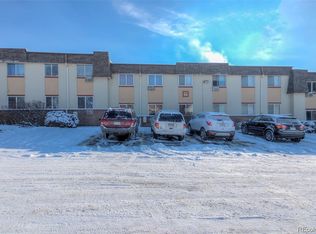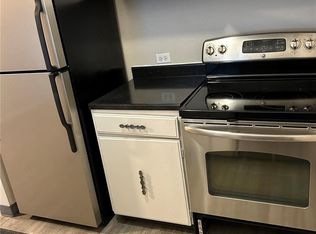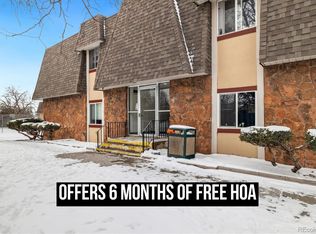Sold for $212,500 on 08/18/25
$212,500
9650 Huron Street #12, Thornton, CO 80260
3beds
842sqft
Condominium
Built in 1973
-- sqft lot
$210,000 Zestimate®
$252/sqft
$1,855 Estimated rent
Home value
$210,000
$197,000 - $225,000
$1,855/mo
Zestimate® history
Loading...
Owner options
Explore your selling options
What's special
Seller is offering $2,500 to help cover your closing costs, buy down your interest rate, or even pay part of your first year of HOA dues—giving you more flexibility and money saved at closing.
Welcome to this charming 3-bedroom condo offering a comfortable and functional living space in a highly convenient location just north of Denver. Thoughtfully updated over the past few years, this home provides a clean, modern feel while maintaining warmth and character throughout.
The open floor plan seamlessly connects the living, dining, and kitchen areas, creating a bright and inviting atmosphere. All three bedrooms are generously sized, offering flexibility for various living arrangements. An updated bathroom completes the interior with added comfort and appeal.
Residents enjoy access to a seasonal community pool, along with quick and easy access to I-25, making commuting throughout the Denver metro area a breeze.
Whether you're searching for a new place to call home or a turnkey investment property, this move-in ready condo presents a fantastic opportunity in a prime, central location.
Zillow last checked: 8 hours ago
Listing updated: August 18, 2025 at 03:20pm
Listed by:
Charles Zaragoza 720-934-2936 chuck@agreatgroup.com,
RE/MAX Alliance
Bought with:
Jose Lemus-Avila, 100098430
Key Team Real Estate Corp.
Source: REcolorado,MLS#: 5371519
Facts & features
Interior
Bedrooms & bathrooms
- Bedrooms: 3
- Bathrooms: 1
- 3/4 bathrooms: 1
- Main level bathrooms: 1
- Main level bedrooms: 3
Bedroom
- Level: Main
Bedroom
- Level: Main
Bedroom
- Level: Main
Bathroom
- Level: Main
Dining room
- Level: Main
Kitchen
- Level: Main
Living room
- Level: Main
Heating
- Baseboard
Cooling
- Air Conditioning-Room
Appliances
- Included: Cooktop, Dishwasher, Disposal, Microwave, Range, Refrigerator
- Laundry: In Unit
Features
- Ceiling Fan(s), Eat-in Kitchen, Pantry
- Flooring: Laminate, Vinyl
- Windows: Double Pane Windows
- Has basement: No
- Common walls with other units/homes: 2+ Common Walls
Interior area
- Total structure area: 842
- Total interior livable area: 842 sqft
- Finished area above ground: 842
Property
Parking
- Total spaces: 2
- Details: Off Street Spaces: 2
Features
- Levels: One
- Stories: 1
- Entry location: Exterior Access
- Exterior features: Dog Run, Tennis Court(s)
- Has private pool: Yes
- Pool features: Outdoor Pool, Private
Details
- Parcel number: R0042294
- Special conditions: Standard
Construction
Type & style
- Home type: Condo
- Property subtype: Condominium
- Attached to another structure: Yes
Materials
- Frame
- Roof: Composition
Condition
- Updated/Remodeled
- Year built: 1973
Utilities & green energy
- Sewer: Public Sewer
Community & neighborhood
Location
- Region: Thornton
- Subdivision: Prairie Greens
HOA & financial
HOA
- Has HOA: Yes
- HOA fee: $375 monthly
- Amenities included: Parking, Pool, Tennis Court(s)
- Services included: Heat, Insurance, Maintenance Grounds, Maintenance Structure, Sewer, Snow Removal, Trash, Water
- Association name: Prairie Green HOA
- Association phone: 303-539-5468
Other
Other facts
- Listing terms: 1031 Exchange,Cash,Conventional,FHA,VA Loan
- Ownership: Individual
Price history
| Date | Event | Price |
|---|---|---|
| 8/18/2025 | Sold | $212,500+1.2%$252/sqft |
Source: | ||
| 7/23/2025 | Pending sale | $210,000$249/sqft |
Source: | ||
| 7/11/2025 | Price change | $210,000-2.1%$249/sqft |
Source: | ||
| 6/23/2025 | Price change | $214,500-0.2%$255/sqft |
Source: | ||
| 6/10/2025 | Listed for sale | $215,000$255/sqft |
Source: | ||
Public tax history
| Year | Property taxes | Tax assessment |
|---|---|---|
| 2025 | $960 +1% | $10,810 -16.8% |
| 2024 | $950 -2.5% | $12,990 |
| 2023 | $974 -3.3% | $12,990 +46.9% |
Find assessor info on the county website
Neighborhood: 80260
Nearby schools
GreatSchools rating
- 4/10North Mor Elementary SchoolGrades: PK-5Distance: 0.3 mi
- 4/10Northglenn Middle SchoolGrades: 6-8Distance: 2.1 mi
- 4/10Northglenn High SchoolGrades: 9-12Distance: 0.6 mi
Schools provided by the listing agent
- Elementary: North Mor
- Middle: Northglenn
- High: Northglenn
- District: Adams 12 5 Star Schl
Source: REcolorado. This data may not be complete. We recommend contacting the local school district to confirm school assignments for this home.
Get a cash offer in 3 minutes
Find out how much your home could sell for in as little as 3 minutes with a no-obligation cash offer.
Estimated market value
$210,000
Get a cash offer in 3 minutes
Find out how much your home could sell for in as little as 3 minutes with a no-obligation cash offer.
Estimated market value
$210,000



