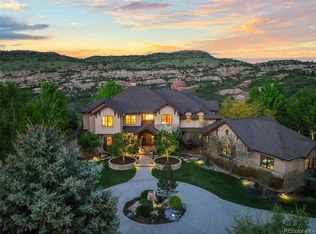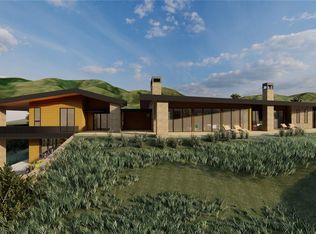One of a kind 20 ac estate minutes from DTC, Denver & I-70W nestled in the red rock foothills w/ ultimate privacy & incredible views. Spectacular blend of custom living & sophistication in unincorporated Jeffco w/ no HOA neighboring exclusive White Deer Valley. This is a grand showcase property offering a gated entrance leading to a nearly 8,500 SF home w/ 6 beds/7 baths, two private studies, custom kitchen, granite counters, alder wood cabinets, two stunning master suites each w/ fireplace, coffee bar, & balcony. Entertaining possibilities are endless & include a finished lower level w/ wine bar, game area & interconnected outdoor terraces & patios w/ 2 fire pits, indoor/outdoor sonos sound systems w/ meticulously manicured grounds. The property backs to protected open-space & includes a separate caretaker building w/ an additional 3-car garage. You will not find another property this close to the Denver metro w/o a HOA with this level of quality, acreage & class of neighborhood.
This property is off market, which means it's not currently listed for sale or rent on Zillow. This may be different from what's available on other websites or public sources.

