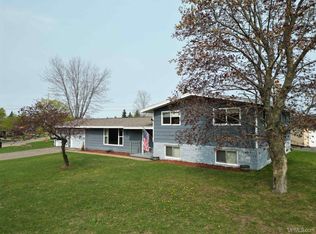Closed
$280,000
965 Wabash St, Ishpeming, MI 49849
5beds
2,232sqft
Single Family Residence
Built in 1976
9,583.2 Square Feet Lot
$286,200 Zestimate®
$125/sqft
$2,067 Estimated rent
Home value
$286,200
Estimated sales range
Not available
$2,067/mo
Zestimate® history
Loading...
Owner options
Explore your selling options
What's special
So much room to roam! Everyone can have their own space in this 2,200+ sq ft bi-level that offers 5 generously-sized bedrooms plus 2 full baths. All the major updates have already been done for you, including new water heater, boiler, flooring, and appliances, and a newer roof. Amenities include vaulted beamed ceilings, lots of wood detailing, home office (could be 6th bedroom), spacious backyard deck, storage shed, and heated garage. Situated on an expansive lot in a nice neighborhood on a quiet, dead-end street with minimal traffic.
Zillow last checked: 8 hours ago
Listing updated: July 09, 2025 at 02:11pm
Listed by:
CINDI STREHLOW 906-221-1094,
STEPHENS REAL ESTATE 906-774-8570
Bought with:
ADAM KARKI
RE/MAX 1ST REALTY
Source: Upper Peninsula AOR,MLS#: 50174161 Originating MLS: Upper Peninsula Assoc of Realtors
Originating MLS: Upper Peninsula Assoc of Realtors
Facts & features
Interior
Bedrooms & bathrooms
- Bedrooms: 5
- Bathrooms: 2
- Full bathrooms: 2
Bedroom 1
- Level: Upper
- Area: 143
- Dimensions: 13 x 11
Bedroom 2
- Level: Upper
- Area: 143
- Dimensions: 13 x 11
Bedroom 3
- Level: Upper
- Area: 99
- Dimensions: 9 x 11
Bedroom 4
- Level: Lower
- Area: 220
- Dimensions: 20 x 11
Bedroom 5
- Level: Lower
- Area: 209
- Dimensions: 19 x 11
Bathroom 1
- Level: Upper
- Area: 40
- Dimensions: 5 x 8
Bathroom 2
- Level: Lower
- Area: 32
- Dimensions: 4 x 8
Dining room
- Level: Upper
- Area: 143
- Dimensions: 13 x 11
Kitchen
- Level: Upper
- Area: 176
- Dimensions: 16 x 11
Living room
- Level: Upper
- Area: 253
- Dimensions: 23 x 11
Office
- Level: Lower
- Area: 209
- Dimensions: 19 x 11
Heating
- Boiler, Natural Gas
Cooling
- Ceiling Fan(s), Window Unit(s)
Appliances
- Included: Dishwasher, Disposal, Range/Oven, Refrigerator, Water Softener Owned, Gas Water Heater
- Laundry: Lower Level, Laundry Room
Features
- High Ceilings, Cathedral/Vaulted Ceiling
- Basement: Block,Full,Partially Finished,Interior Entry
- Has fireplace: No
Interior area
- Total structure area: 2,496
- Total interior livable area: 2,232 sqft
- Finished area above ground: 1,248
- Finished area below ground: 984
Property
Parking
- Total spaces: 3
- Parking features: 3 or More Spaces, Garage, Lighted, Driveway, Attached, Heated Garage
- Attached garage spaces: 2
- Has uncovered spaces: Yes
Accessibility
- Accessibility features: Grab Bar Main Floor Bath
Features
- Levels: Bi-Level
- Patio & porch: Deck
- Exterior features: Sidewalks, Street Lights
- Has spa: Yes
- Spa features: Spa/Jetted Tub
- Waterfront features: None
- Frontage type: Road
- Frontage length: 101
Lot
- Size: 9,583 sqft
- Dimensions: 101 x 105
- Features: Large Lot - 65+ Ft., Dead End, City Lot
Details
- Additional structures: Shed(s)
- Parcel number: 525155004300
- Zoning: Res
- Zoning description: Residential
- Special conditions: Standard
Construction
Type & style
- Home type: SingleFamily
- Architectural style: Traditional
- Property subtype: Single Family Residence
Materials
- Vinyl Siding
- Foundation: Basement
Condition
- Year built: 1976
Utilities & green energy
- Electric: 200+ Amp Service
- Sewer: Public Sanitary
- Water: Public
- Utilities for property: Cable/Internet Avail., Cable Available, Electricity Connected, Natural Gas Connected, Phone Connected, Sewer Connected, Water Connected
Green energy
- Energy efficient items: Water Heater
Community & neighborhood
Location
- Region: Ishpeming
- Subdivision: Wabash Heights
Other
Other facts
- Listing terms: Cash,Conventional,FHA,VA Loan,USDA Loan
- Ownership: Private
Price history
| Date | Event | Price |
|---|---|---|
| 7/9/2025 | Sold | $280,000-6.4%$125/sqft |
Source: | ||
| 5/9/2025 | Listed for sale | $299,000$134/sqft |
Source: | ||
Public tax history
| Year | Property taxes | Tax assessment |
|---|---|---|
| 2024 | $3,579 +8.3% | $108,750 +16.1% |
| 2023 | $3,305 +3.2% | $93,700 -7% |
| 2022 | $3,202 +2.1% | $100,700 +8.6% |
Find assessor info on the county website
Neighborhood: 49849
Nearby schools
GreatSchools rating
- 6/10Birchview SchoolGrades: PK-4Distance: 0.9 mi
- 4/10Ishpeming Middle SchoolGrades: 5-8Distance: 0.9 mi
- 6/10Ishpeming High SchoolGrades: 9-12Distance: 0.9 mi
Schools provided by the listing agent
- District: Ishpeming Public School District
Source: Upper Peninsula AOR. This data may not be complete. We recommend contacting the local school district to confirm school assignments for this home.

Get pre-qualified for a loan
At Zillow Home Loans, we can pre-qualify you in as little as 5 minutes with no impact to your credit score.An equal housing lender. NMLS #10287.
