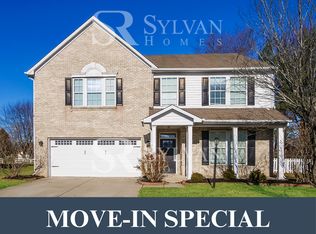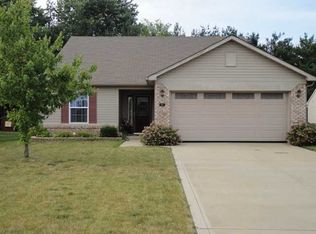Sold
$290,000
965 W New Rd, Greenfield, IN 46140
3beds
2,127sqft
Residential, Single Family Residence
Built in 1976
1.1 Acres Lot
$291,400 Zestimate®
$136/sqft
$2,188 Estimated rent
Home value
$291,400
$256,000 - $332,000
$2,188/mo
Zestimate® history
Loading...
Owner options
Explore your selling options
What's special
Check out this 3-bedroom, ranch home located on the Northside of Greenfield! Offering a spacious layout with each bedroom featuring their own full bathroom! Tons of storage & a large laundry room located just off of the garage. Kitchen features lots of counter top space, storage and multiple pantries. Wrapping through the main part of the home is a breakfast room, large living room with gas fireplace, and a large private office that could easily be a 4th bedroom! Outside boast a large 1.1 AC lot with partially fenced in yard, long driveway with bump out and finished 2 car attached garage with space for a workshop! This is a great layout and just needs your personal touch. Home has 2 water heaters. Home is to be sold AS IS.
Zillow last checked: 8 hours ago
Listing updated: July 16, 2025 at 07:39am
Listing Provided by:
Mark Dudley 317-409-5605,
RE/MAX Realty Group,
Jeffrey Clark,
RE/MAX Realty Group
Bought with:
Lisa Stokes
CENTURY 21 Scheetz
Source: MIBOR as distributed by MLS GRID,MLS#: 22014934
Facts & features
Interior
Bedrooms & bathrooms
- Bedrooms: 3
- Bathrooms: 5
- Full bathrooms: 3
- 1/2 bathrooms: 2
- Main level bathrooms: 5
- Main level bedrooms: 3
Primary bedroom
- Level: Main
- Area: 195 Square Feet
- Dimensions: 15x13
Bedroom 2
- Level: Main
- Area: 144 Square Feet
- Dimensions: 12x12
Bedroom 3
- Level: Main
- Area: 144 Square Feet
- Dimensions: 12x12
Breakfast room
- Level: Main
- Area: 130 Square Feet
- Dimensions: 10x13
Dining room
- Level: Main
- Area: 143 Square Feet
- Dimensions: 13x11
Kitchen
- Level: Main
- Area: 117 Square Feet
- Dimensions: 13x9
Laundry
- Level: Main
- Area: 84 Square Feet
- Dimensions: 12x7
Living room
- Level: Main
- Area: 234 Square Feet
- Dimensions: 18x13
Office
- Level: Main
- Area: 169 Square Feet
- Dimensions: 13x13
Heating
- Forced Air, Natural Gas
Cooling
- Central Air
Appliances
- Included: Disposal, MicroHood, Gas Oven, Refrigerator, Water Heater, Water Softener Owned
- Laundry: Laundry Room
Features
- Attic Access, Pantry, Walk-In Closet(s)
- Windows: WoodWorkStain/Painted
- Has basement: No
- Attic: Access Only
- Number of fireplaces: 1
- Fireplace features: Gas Log, Living Room
Interior area
- Total structure area: 2,127
- Total interior livable area: 2,127 sqft
Property
Parking
- Total spaces: 3
- Parking features: Attached
- Attached garage spaces: 3
- Details: Garage Parking Other(Garage Door Opener, Service Door)
Features
- Levels: One
- Stories: 1
- Patio & porch: Covered, Patio
- Fencing: Fenced,Chain Link,Partial
Lot
- Size: 1.10 Acres
- Features: Mature Trees
Details
- Additional structures: Barn Mini
- Parcel number: 300729201002000008
- Special conditions: As Is
- Horse amenities: None
Construction
Type & style
- Home type: SingleFamily
- Architectural style: Ranch
- Property subtype: Residential, Single Family Residence
Materials
- Brick, Vinyl Siding
- Foundation: Block
Condition
- New construction: No
- Year built: 1976
Utilities & green energy
- Electric: 200+ Amp Service
- Water: Private
Community & neighborhood
Location
- Region: Greenfield
- Subdivision: Butler
Price history
| Date | Event | Price |
|---|---|---|
| 7/14/2025 | Sold | $290,000-4.9%$136/sqft |
Source: | ||
| 6/6/2025 | Pending sale | $305,000$143/sqft |
Source: | ||
| 4/9/2025 | Price change | $305,000-4.7%$143/sqft |
Source: | ||
| 12/13/2024 | Listed for sale | $319,900+39.1%$150/sqft |
Source: | ||
| 6/21/2018 | Sold | $230,000$108/sqft |
Source: | ||
Public tax history
| Year | Property taxes | Tax assessment |
|---|---|---|
| 2024 | $1,741 +20.7% | $286,000 +9.7% |
| 2023 | $1,442 +6.8% | $260,800 +23.5% |
| 2022 | $1,351 +3.5% | $211,100 +5.2% |
Find assessor info on the county website
Neighborhood: 46140
Nearby schools
GreatSchools rating
- 4/10Greenfield Intermediate SchoolGrades: 4-6Distance: 1.5 mi
- 5/10Greenfield Central Junior High SchoolGrades: 7-8Distance: 0.6 mi
- 7/10Greenfield-Central High SchoolGrades: 9-12Distance: 1.5 mi
Schools provided by the listing agent
- Middle: Greenfield Central Junior High Sch
- High: Greenfield-Central High School
Source: MIBOR as distributed by MLS GRID. This data may not be complete. We recommend contacting the local school district to confirm school assignments for this home.
Get a cash offer in 3 minutes
Find out how much your home could sell for in as little as 3 minutes with a no-obligation cash offer.
Estimated market value
$291,400
Get a cash offer in 3 minutes
Find out how much your home could sell for in as little as 3 minutes with a no-obligation cash offer.
Estimated market value
$291,400

