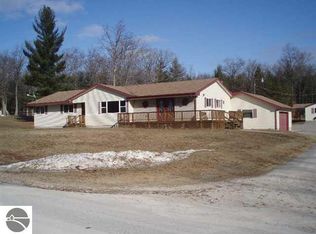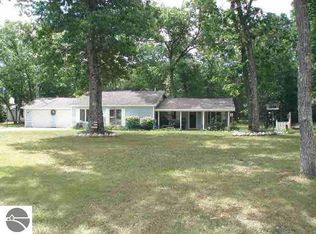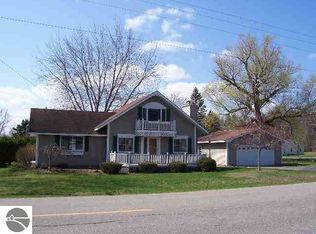WHATS NOT TO LIKE about this 3 BR, + Den, 2 1/2 bath ranch-style home? and LOCATION is even better than you could hope for. Master Suite offers walk-in closet, jet tub & sliding door leading out to expansive decking. 30*40 Pole building to store all your toys. Lots of side yard to set up vollyball nets or play a game of football.
This property is off market, which means it's not currently listed for sale or rent on Zillow. This may be different from what's available on other websites or public sources.


