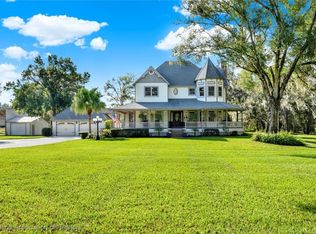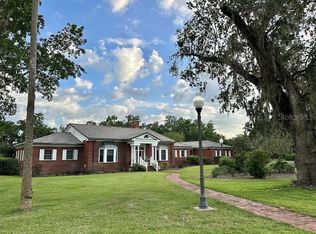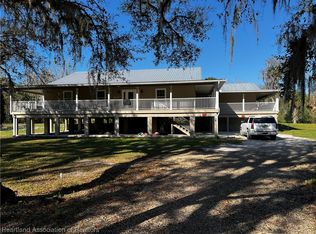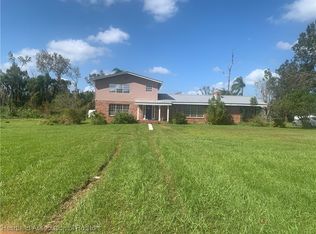Experience true country-style living at 965 Stenstrom Rd — a one-of-a-kind estate that blends southern charm, wide-open land, and elegant custom craftsmanship all in one address. Set on a beautiful spread surrounded by nature, this home welcomes you with a stunning wraparound front porch, perfect for morning coffee, evening sunsets, and peaceful country breezes.
Inside, you’ll find soaring ceilings, grand columns, and rich hardwood floors that create an inviting, open feel. The spacious kitchen features granite countertops, custom cabinetry, and a center island ready for family cooking and gatherings. The formal dining area and bright living spaces flow seamlessly, making the home ideal for hosting.
The first-floor primary suite is oversized and warm, with plenty of natural light and a luxurious bathroom offering a dual-sink granite vanity, large mirrors, and ample storage. Upstairs includes unique character-filled bedrooms with charming rooflines and cozy nooks.
Step outside and the property truly shines — a large red barn with multiple bays sits out back, perfect for storage, hobbies, equipment, livestock, or converting into the ultimate workshop. The land is open, green, and private, creating the perfect backdrop for horses, gardening, outdoor toys, or simply enjoying the peace and quiet of country living.
This is more than a home — it’s a welcoming southern retreat with space, charm, and endless possibilities. Homes like this, with acreage, privacy, and a barn, rarely hit the market. Come experience the lifestyle that 965 Stenstrom Rd delivers.
Active
$895,000
965 Stenstrom Rd, Wauchula, FL 33873
4beds
3,021sqft
Est.:
Single Family Residence
Built in 2006
8.31 Acres Lot
$847,700 Zestimate®
$296/sqft
$-- HOA
What's special
Center islandWraparound front porchGranite countertopsDual-sink granite vanityBright living spacesAmple storageCustom cabinetry
- 81 days |
- 807 |
- 35 |
Zillow last checked: 9 hours ago
Listing updated: December 10, 2025 at 02:15am
Listed by:
Ricardo Enriquez 239-462-5195,
Elite Residential Realty LLC
Source: Florida Gulf Coast MLS,MLS#: 2025020779 Originating MLS: Florida Gulf Coast
Originating MLS: Florida Gulf Coast
Tour with a local agent
Facts & features
Interior
Bedrooms & bathrooms
- Bedrooms: 4
- Bathrooms: 3
- Full bathrooms: 2
- 1/2 bathrooms: 1
Rooms
- Room types: Family Room, Screened Porch
Heating
- Central, Electric
Cooling
- Central Air, Ceiling Fan(s), Electric
Appliances
- Included: Dishwasher, Electric Cooktop, Microwave, Refrigerator
- Laundry: Inside
Features
- Breakfast Bar, Built-in Features, Cathedral Ceiling(s), Separate/Formal Dining Room, Dual Sinks, French Door(s)/Atrium Door(s), Fireplace, Kitchen Island, Shower Only, Separate Shower, Walk-In Closet(s), Split Bedrooms, Family Room, Screened Porch
- Flooring: Tile, Wood
- Doors: French Doors
- Windows: Single Hung
- Has fireplace: Yes
- Fireplace features: Outside
Interior area
- Total structure area: 4,889
- Total interior livable area: 3,021 sqft
Video & virtual tour
Property
Parking
- Total spaces: 2
- Parking features: Attached, Garage, Garage Door Opener
- Attached garage spaces: 2
Features
- Levels: Two
- Stories: 2
- Patio & porch: Lanai, Porch, Screened
- Exterior features: Fence, Fire Pit, None
- Has view: Yes
- View description: Landscaped, Trees/Woods
- Waterfront features: None
Lot
- Size: 8.31 Acres
- Features: Oversized Lot
Details
- Additional structures: Barn(s), Outbuilding
- Parcel number: 0934250000046200000
- Lease amount: $0
- Zoning description: F-R
Construction
Type & style
- Home type: SingleFamily
- Architectural style: Two Story
- Property subtype: Single Family Residence
Materials
- Block, Concrete, Wood Siding
- Roof: Shingle
Condition
- Resale
- Year built: 2006
Utilities & green energy
- Sewer: Septic Tank
- Water: Well
- Utilities for property: Cable Available
Community & HOA
Community
- Security: Smoke Detector(s)
- Subdivision: ACREAGE
HOA
- Has HOA: No
- Amenities included: None
- Services included: None
- Condo and coop fee: $0
- Membership fee: $0
Location
- Region: Wauchula
Financial & listing details
- Price per square foot: $296/sqft
- Tax assessed value: $621,460
- Annual tax amount: $4,014
- Date on market: 11/20/2025
- Cumulative days on market: 82 days
- Listing terms: All Financing Considered,Cash
- Ownership: Single Family
Estimated market value
$847,700
$805,000 - $890,000
$3,080/mo
Price history
Price history
| Date | Event | Price |
|---|---|---|
| 11/20/2025 | Listed for sale | $895,000+34.6%$296/sqft |
Source: | ||
| 2/25/2025 | Sold | $665,000-1.5%$220/sqft |
Source: | ||
| 1/9/2025 | Pending sale | $675,000$223/sqft |
Source: HFMLS #305953 Report a problem | ||
| 11/30/2024 | Price change | $675,000-0.6%$223/sqft |
Source: HFMLS #305953 Report a problem | ||
| 10/11/2024 | Price change | $679,000-2.9%$225/sqft |
Source: HFMLS #305953 Report a problem | ||
Public tax history
Public tax history
| Year | Property taxes | Tax assessment |
|---|---|---|
| 2024 | $4,036 +0.5% | $296,723 +3% |
| 2023 | $4,015 -43.9% | $288,133 -35.3% |
| 2022 | $7,161 +9.5% | $445,285 +10% |
Find assessor info on the county website
BuyAbility℠ payment
Est. payment
$5,689/mo
Principal & interest
$4287
Property taxes
$1089
Home insurance
$313
Climate risks
Neighborhood: 33873
Nearby schools
GreatSchools rating
- 6/10Wauchula Elementary SchoolGrades: PK-5Distance: 0.7 mi
- 4/10Hardee Junior High SchoolGrades: 6-12Distance: 3.8 mi
- 3/10Hardee Senior High SchoolGrades: PK,9-12Distance: 1.1 mi
- Loading
- Loading




