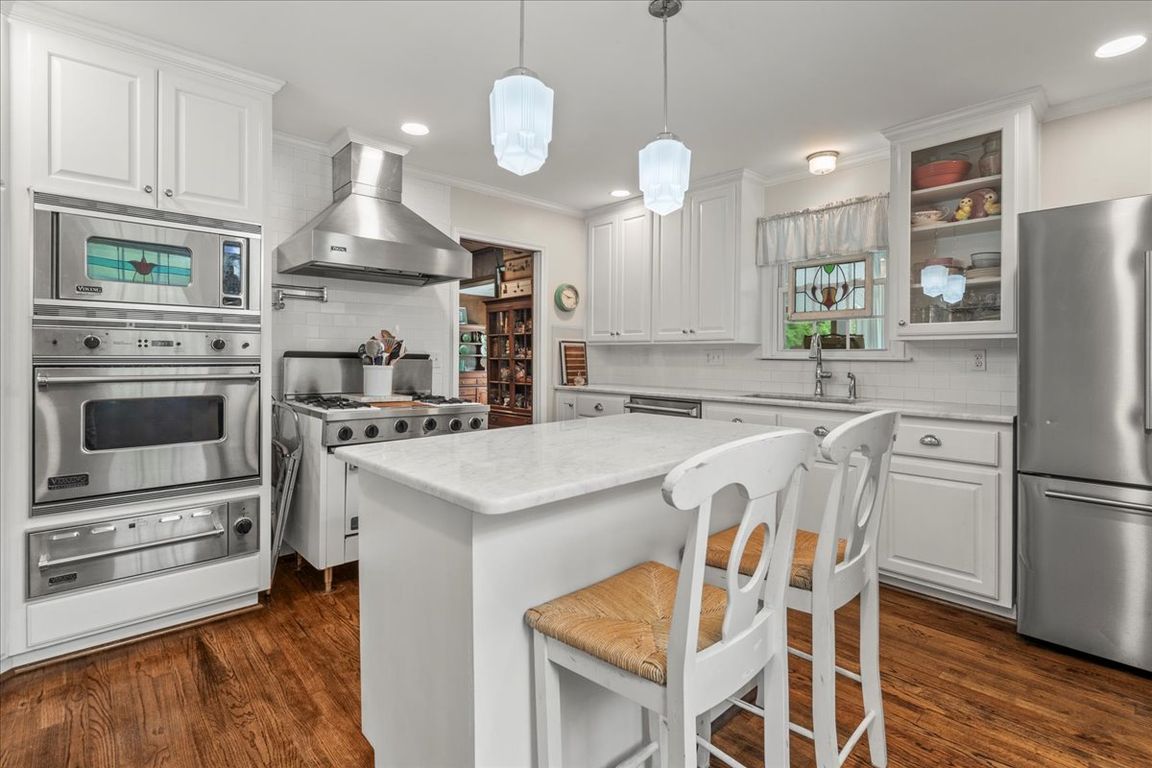
For salePrice cut: $10K (8/15)
$535,000
3beds
3,433sqft
965 Scriven Dr, Florence, SC 29501
3beds
3,433sqft
Single family residence
Built in 1958
0.45 Acres
1 Garage space
$156 price/sqft
What's special
Stone fireplace in denAdditional parkingRefinished hardwood floorsUpdated kitchenNew cabinetsStainless steel appliancesSurrounded with mature trees
Location, location, location! This gorgeous mid-century home is located in the heart of Florence on the beauty trail and is sure to be love at first sight! If you’re looking for charm and character, this is the home for you! This exquisite home is over 3,400 square feet, ...
- 127 days |
- 523 |
- 13 |
Source: Pee Dee Realtor Association,MLS#: 20252091
Travel times
Kitchen
Living Room
Primary Bedroom
Zillow last checked: 7 hours ago
Listing updated: August 18, 2025 at 02:06pm
Listed by:
Natalie Taflinger 843-773-1728,
Exp Realty Llc
Source: Pee Dee Realtor Association,MLS#: 20252091
Facts & features
Interior
Bedrooms & bathrooms
- Bedrooms: 3
- Bathrooms: 4
- Full bathrooms: 4
Heating
- Central, Gas Pack
Cooling
- Central Air, Heat Pump
Appliances
- Included: Disposal, Dishwasher, Microwave, Range, Refrigerator, Oven, Wine Cooler
- Laundry: Wash/Dry Cnctn.
Features
- Entrance Foyer, Ceiling Fan(s), Shower, Ceilings 8 Feet, High Ceilings, Vaulted Ceiling(s), Solid Surface Countertops, Kitchen Island
- Flooring: Marble, Tile, Wood, Hardwood
- Windows: Insulated Windows, Drapes/Curtains
- Has basement: Yes
- Attic: Pull Down Stairs
- Number of fireplaces: 2
- Fireplace features: 2 Fireplaces, Gas Log
Interior area
- Total structure area: 3,433
- Total interior livable area: 3,433 sqft
Video & virtual tour
Property
Parking
- Total spaces: 1
- Parking features: Detached
- Garage spaces: 1
Features
- Levels: One
- Stories: 1
- Patio & porch: Screened, Patio
- Exterior features: Irrigation Well, Sprinkler System, Storage
- Fencing: Fenced
Lot
- Size: 0.45 Acres
- Features: Corner Lot
Details
- Parcel number: 900500401
Construction
Type & style
- Home type: SingleFamily
- Architectural style: Traditional
- Property subtype: Single Family Residence
Materials
- Brick Veneer
- Foundation: Crawl Space, Basement
- Roof: Shingle
Condition
- Year built: 1958
Utilities & green energy
- Sewer: Public Sewer
- Water: Public
Community & HOA
Community
- Subdivision: City
Location
- Region: Florence
Financial & listing details
- Price per square foot: $156/sqft
- Tax assessed value: $247,645
- Annual tax amount: $942
- Date on market: 6/4/2025