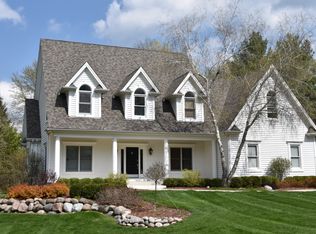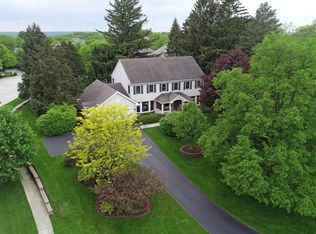Seller is offering $5000 closing cost credit for accepted offer by May 22nd. Fantastic opportunity to live in Lyons Ridge - homes like this don't show up every day! Home offers 3292 sf above grade, five bedrooms (with one on main level that is currently used as an office, with an adjoining full bath), four full baths, full finished basement and 3 car garage. Owners have recently refinished floors on main level and finished basement with large recreation room, craft room and full bath. Two story family room with fireplace that opens to kitchen and eating area. 2nd Floor offers four bedrooms including large master bedroom/bath and a playroom/bonus room that overlooks family room - this room offers loads of possibilities. Great lot with professional landscaping, patio and firepit perfect for summer evenings! Current owners are sad to leave to but a new job opportunity makes this home available for a lucky buyer!
This property is off market, which means it's not currently listed for sale or rent on Zillow. This may be different from what's available on other websites or public sources.

