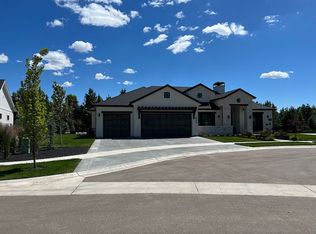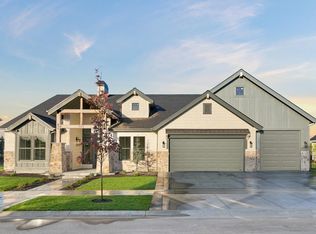Sold
Price Unknown
965 S Ranch House Way, Eagle, ID 83616
6beds
5baths
5,247sqft
Single Family Residence
Built in 2020
0.31 Acres Lot
$2,388,700 Zestimate®
$--/sqft
$5,322 Estimated rent
Home value
$2,388,700
$2.22M - $2.56M
$5,322/mo
Zestimate® history
Loading...
Owner options
Explore your selling options
What's special
An exquisite waterfront estate in the prestigious Mace River Ranch. Showcased against a backdrop of the lakefront, this impressive home is designed with superior custom finishes, soaring ceilings in a sunlit Great Room, beautiful hardwood floors and brick accents. The gourmet kitchen is equipped for chefs and entertainers, featuring top-tier appliances, spacious island, serving and prep bar with sink, and butler’s pantry with coffee bar. Boasting sweeping views of the water, the main living areas, dining, recreation and media rooms are all designed to open to the expansive covered patio for outdoor relaxing and entertaining. The main-level primary suite features a spa-like bath with soaking tub and private patio entry. Two guest suites have ensuite baths & the main level office offers flexibility as a 6th bedroom. Enjoy the amenities of a luxury Club House and pool, access to the Boise River Greenbelt, and immerse yourself in the idyllic lifestyle of this exceptional Eagle community.
Zillow last checked: 8 hours ago
Listing updated: July 18, 2025 at 09:03am
Listed by:
Wendy Crawford 208-781-8000,
Boise Premier Real Estate
Bought with:
Ashley Carlson
Boise Premier Real Estate
Source: IMLS,MLS#: 98946254
Facts & features
Interior
Bedrooms & bathrooms
- Bedrooms: 6
- Bathrooms: 5
- Main level bathrooms: 2
- Main level bedrooms: 2
Primary bedroom
- Level: Main
Bedroom 2
- Level: Main
Bedroom 3
- Level: Upper
Bedroom 4
- Level: Upper
Bedroom 5
- Level: Upper
Kitchen
- Level: Main
Heating
- Forced Air, Natural Gas
Cooling
- Central Air
Appliances
- Included: Gas Water Heater, Dishwasher, Double Oven, Microwave, Oven/Range Freestanding, Refrigerator, Gas Range
Features
- Bath-Master, Bed-Master Main Level, Double Vanity, Central Vacuum Plumbed, Walk-In Closet(s), Kitchen Island, Granite Counters, Quartz Counters, Tile Counters, Number of Baths Main Level: 2, Number of Baths Upper Level: 3, Bonus Room Level: Main
- Flooring: Hardwood, Tile, Carpet
- Has basement: No
- Has fireplace: Yes
- Fireplace features: Gas, Insert
Interior area
- Total structure area: 5,247
- Total interior livable area: 5,247 sqft
- Finished area above ground: 5,247
- Finished area below ground: 0
Property
Parking
- Total spaces: 3
- Parking features: Attached, RV Access/Parking
- Attached garage spaces: 3
Features
- Levels: Two
- Patio & porch: Covered Patio/Deck
- Pool features: Community, In Ground
- Fencing: Metal
- Has view: Yes
- Waterfront features: Waterfront
Lot
- Size: 0.31 Acres
- Features: 10000 SF - .49 AC, Views, Auto Sprinkler System, Full Sprinkler System
Details
- Parcel number: R5421250160
- Zoning: Residential
Construction
Type & style
- Home type: SingleFamily
- Property subtype: Single Family Residence
Materials
- Brick, Stucco
- Foundation: Crawl Space
- Roof: Architectural Style
Condition
- Year built: 2020
Details
- Builder name: Gardner Homes
Utilities & green energy
- Water: Public
- Utilities for property: Sewer Connected
Green energy
- Green verification: HERS Index Score, ENERGY STAR Certified Homes
Community & neighborhood
Location
- Region: Eagle
- Subdivision: Mace River Ranch
HOA & financial
HOA
- Has HOA: Yes
- HOA fee: $1,500 annually
Other
Other facts
- Listing terms: Cash,Conventional
- Ownership: Fee Simple,Fractional Ownership: No
- Road surface type: Paved
Price history
Price history is unavailable.
Public tax history
| Year | Property taxes | Tax assessment |
|---|---|---|
| 2025 | $6,666 -8.2% | $1,875,400 +16.5% |
| 2024 | $7,265 -21.7% | $1,609,900 +1% |
| 2023 | $9,280 +16% | $1,594,700 -22.2% |
Find assessor info on the county website
Neighborhood: 83616
Nearby schools
GreatSchools rating
- 9/10Cecil D Andrus Elementary SchoolGrades: PK-5Distance: 2.1 mi
- 9/10Eagle Middle SchoolGrades: 6-8Distance: 1.4 mi
- 10/10Eagle High SchoolGrades: 9-12Distance: 2.1 mi
Schools provided by the listing agent
- Elementary: Eagle Hills
- Middle: Eagle Middle
- High: Eagle
- District: West Ada School District
Source: IMLS. This data may not be complete. We recommend contacting the local school district to confirm school assignments for this home.

