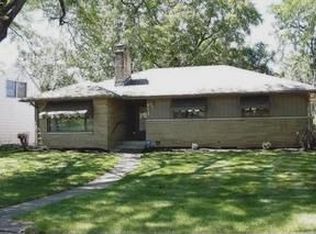WELCOME HOME TO THIS CHARMING RANCH!! MINUTES FROM RESTAURANTS, SHOPPING, THEATER AND MORE. UPON ENTERING, YOU WILL BE GREETED WITH BEAUTIFUL HARDWOOD FLOORS, 2 BEDROOMS, 1 FULL BATH AND A GALLEY KITCHEN WITH A TILED BACKSPLASH AND UNDER CABINET LIGHTING. RELAX IN THE 4 SEASON FLORIDA ROOM/DEN WHICH LEADS OUT TO THE FENCED IN YARD AND A SPACIOUS DECK FOR OUTDOOR FUN. THE GARAGE IS OVERSIZED/DETACHED/HEATED, HOUSING 2 CARS WITH PLENTY OF EXTRA STORAGE. DON'T WAIT!!! SCHEDULE NOW.
This property is off market, which means it's not currently listed for sale or rent on Zillow. This may be different from what's available on other websites or public sources.
