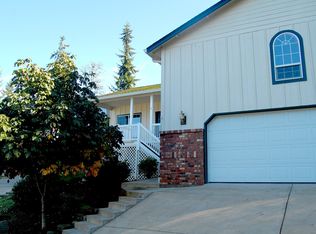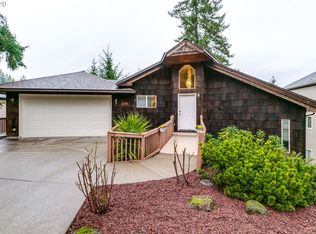Sold
$690,000
965 S 67th St, Springfield, OR 97478
6beds
4,623sqft
Residential, Single Family Residence
Built in 2004
6,098.4 Square Feet Lot
$693,100 Zestimate®
$149/sqft
$3,931 Estimated rent
Home value
$693,100
$631,000 - $762,000
$3,931/mo
Zestimate® history
Loading...
Owner options
Explore your selling options
What's special
Exclusive Tri-Level home in highly desirable Thurston Hills, beautifully situated with incredible scenic views! Spacious 6 bdrm 4 1/2 bath, or potential for rental with separate access. Breathtaking views from all rooms make this updated home a must see. Upper floor includes a spacious owners suite with spa feature bathroom, vaulted ceilings, fans, walk-in closets, a private deck, gas fireplace, office and bonus space for potential gym/yoga. Upstairs also includes 3 bdrms with 2 full baths, all rooms come with an incredible view! All new interior paint and plank flooring throughout and includes custom blinds. The main floor host a spacious remodeled kitchen with all Stainless appliances, new dishwasher, pantry with built in shelving, hosts an oversized laundry room, living room with a gas fireplace and a great open room flow concept from kitchen to living room. The main floor also includes a powder room, formal dining, office or play room and a large deck for barbecuing and entertaining. All appliances are included. Lower level includes, bathroom, living room, 2 bdrms or 1 bdrm and large bonus/rec room, additional storage options and a private deck with separate access as needed. Back yard bonus room can be utilized as a hobby room, media room, or playhouse; lots of options with this space. Large deck at main floor entry for entertaining or basking in the quiet beauty and solace of the mountain air. Large 2 car garage with shelving and additional carport for boat or car. Big back yard, fully fenced includes a pear tree, a cherry tree and a small natural spring with lots of potential for raised garden beds. 2 HVAC system for main/lower level and separate upper level system. Thurston offers an excellent school district and is close to colleges. Local shopping with small town feel in a desirable and quiet community, yet close to the city for a multitude of social activity. Easy to show!
Zillow last checked: 8 hours ago
Listing updated: November 27, 2024 at 09:15am
Listed by:
Stephen Bates simon@urepro.com,
United Real Estate Properties
Bought with:
Andrew Kinder, 201213070
John L. Scott Eugene
Source: RMLS (OR),MLS#: 23356631
Facts & features
Interior
Bedrooms & bathrooms
- Bedrooms: 6
- Bathrooms: 5
- Full bathrooms: 4
- Partial bathrooms: 1
- Main level bathrooms: 1
Primary bedroom
- Features: Balcony, Bathroom, Deck, Fireplace
- Level: Upper
- Area: 462
- Dimensions: 21 x 22
Bedroom 1
- Features: Bathroom, Closet
- Level: Lower
- Area: 486
- Dimensions: 27 x 18
Bedroom 2
- Features: Closet
- Level: Upper
- Area: 132
- Dimensions: 12 x 11
Bedroom 3
- Features: Bathroom, Closet
- Level: Upper
- Area: 110
- Dimensions: 10 x 11
Bedroom 4
- Features: Closet
- Level: Upper
- Area: 140
- Dimensions: 10 x 14
Bedroom 5
- Features: Closet
- Level: Lower
- Area: 272
- Dimensions: 16 x 17
Dining room
- Level: Main
- Area: 162
- Dimensions: 9 x 18
Kitchen
- Features: Gas Appliances, Island, Butlers Pantry
- Level: Main
- Area: 238
- Width: 14
Living room
- Features: Deck, Fireplace, Vinyl Floor
- Level: Main
- Area: 414
- Dimensions: 23 x 18
Heating
- Forced Air, Fireplace(s)
Cooling
- Heat Pump
Appliances
- Included: Dishwasher, Disposal, Double Oven, Free-Standing Gas Range, Free-Standing Refrigerator, Gas Appliances, Stainless Steel Appliance(s), Wine Cooler, Washer/Dryer
- Laundry: Laundry Room
Features
- Central Vacuum, High Ceilings, High Speed Internet, Quartz, Soaking Tub, Closet, Bathroom, Kitchen Island, Butlers Pantry, Balcony, Pantry
- Flooring: Laminate, Vinyl
- Windows: Double Pane Windows, Vinyl Frames
- Basement: Finished
- Number of fireplaces: 1
- Fireplace features: Electric, Gas
Interior area
- Total structure area: 4,623
- Total interior livable area: 4,623 sqft
Property
Parking
- Total spaces: 2
- Parking features: Carport, Driveway, Garage Door Opener, Attached
- Attached garage spaces: 2
- Has carport: Yes
- Has uncovered spaces: Yes
Features
- Levels: Tri Level
- Stories: 3
- Patio & porch: Deck
- Exterior features: Yard, Balcony
- Fencing: Fenced
- Has view: Yes
- View description: City, Trees/Woods
Lot
- Size: 6,098 sqft
- Features: Sloped, SqFt 5000 to 6999
Details
- Additional structures: SeparateLivingQuartersApartmentAuxLivingUnit
- Parcel number: 1282712
Construction
Type & style
- Home type: SingleFamily
- Property subtype: Residential, Single Family Residence
Materials
- Cement Siding
- Foundation: Concrete Perimeter
- Roof: Composition
Condition
- Resale
- New construction: No
- Year built: 2004
Utilities & green energy
- Gas: Gas
- Sewer: Public Sewer
- Water: Public
- Utilities for property: Cable Connected
Community & neighborhood
Security
- Security features: None, Security Lights
Location
- Region: Springfield
Other
Other facts
- Listing terms: Cash,Conventional,VA Loan
- Road surface type: Concrete, Paved
Price history
| Date | Event | Price |
|---|---|---|
| 11/27/2024 | Sold | $690,000-1.3%$149/sqft |
Source: | ||
| 9/20/2024 | Listed for sale | $699,000$151/sqft |
Source: | ||
| 8/5/2024 | Listing removed | $699,000$151/sqft |
Source: | ||
| 6/20/2024 | Price change | $699,000-3.6%$151/sqft |
Source: | ||
| 5/23/2024 | Price change | $725,000-0.5%$157/sqft |
Source: | ||
Public tax history
| Year | Property taxes | Tax assessment |
|---|---|---|
| 2025 | $9,581 +1.6% | $522,506 +3% |
| 2024 | $9,426 +4.4% | $507,288 +3% |
| 2023 | $9,025 +3.4% | $492,513 +3% |
Find assessor info on the county website
Neighborhood: 97478
Nearby schools
GreatSchools rating
- 7/10Thurston Elementary SchoolGrades: K-5Distance: 1.1 mi
- 6/10Thurston Middle SchoolGrades: 6-8Distance: 1.2 mi
- 5/10Thurston High SchoolGrades: 9-12Distance: 1 mi
Schools provided by the listing agent
- Elementary: Thurston
- Middle: Thurston
- High: Thurston
Source: RMLS (OR). This data may not be complete. We recommend contacting the local school district to confirm school assignments for this home.

Get pre-qualified for a loan
At Zillow Home Loans, we can pre-qualify you in as little as 5 minutes with no impact to your credit score.An equal housing lender. NMLS #10287.

