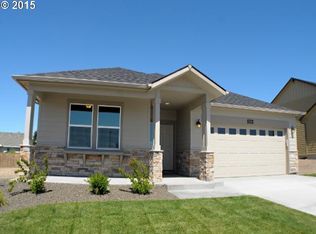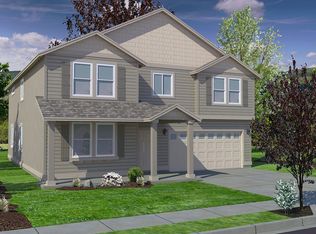Welcome home to this turn-key impeccable home that has a beautiful kitchen overlooking the well-designed open floor concept that contains a large living room with a gas fireplace and an abundance of natural light. A pantry, updated kitchen appliances,and a walk-in closet in the master are just some of the impressive interior features! Retreat to the fenced backyard & enjoy your covered patio and plenty of space to entertain!
This property is off market, which means it's not currently listed for sale or rent on Zillow. This may be different from what's available on other websites or public sources.


