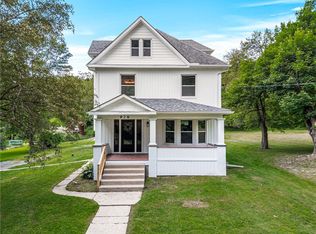Sold for $312,000
$312,000
965 Rutledge Rd, Transfer, PA 16154
3beds
--sqft
Single Family Residence
Built in ----
1.04 Acres Lot
$324,500 Zestimate®
$--/sqft
$1,375 Estimated rent
Home value
$324,500
$178,000 - $594,000
$1,375/mo
Zestimate® history
Loading...
Owner options
Explore your selling options
What's special
NEW SEPTIC! Character & charm abound in this move in ready ranch! A wrap around porch on just over an acre of quiet country setting. Perfect for porch sitting! Unique layout with open concept kitchen & dining with sunken family room hosting electric fireplace & wood beams. Updated kitchen featuring commercial grade gas stove, granite counters & butcher block - the best of both worlds, soft close cabinets, & expansive island overlooking family room. Primary bedroom with en suite featuring dual closets, dual sinks & tiled shower/ tub combo. Two additional bedrooms featuring wood ceilings & newer carpet & 2nd full updated bathroom round out the main floor living space. Stress free living with newer features including: plumbing, hvac, electric, well pump, hot water tank & kitchen appliances. Expansive unfinished basement offers additional potential. Secluded & quiet the property is on corner of Rutledge & Cemetery Rd overlooking Transfer cemetery.
Zillow last checked: 8 hours ago
Listing updated: August 18, 2025 at 10:51am
Listed by:
Malinda Koncar 724-981-9771,
BERKSHIRE HATHAWAY THE PREFERRED REALTY
Bought with:
Gregory Denovchek, RS363132
BROKERS REALTY
Source: WPMLS,MLS#: 1699655 Originating MLS: West Penn Multi-List
Originating MLS: West Penn Multi-List
Facts & features
Interior
Bedrooms & bathrooms
- Bedrooms: 3
- Bathrooms: 2
- Full bathrooms: 2
Primary bedroom
- Level: Main
- Dimensions: 11x13
Bedroom 2
- Level: Main
- Dimensions: 10x11
Bedroom 3
- Level: Main
- Dimensions: 10x10
Entry foyer
- Level: Main
- Dimensions: 9x9
Family room
- Level: Main
- Dimensions: 12x22
Kitchen
- Level: Main
Living room
- Level: Main
- Dimensions: 10x17
Heating
- Forced Air, Gas
Cooling
- Central Air
Appliances
- Included: Some Gas Appliances, Dishwasher, Refrigerator, Stove
Features
- Kitchen Island
- Flooring: Vinyl, Carpet
- Basement: Full,Interior Entry
- Number of fireplaces: 1
- Fireplace features: Electric
Property
Parking
- Total spaces: 2
- Parking features: Attached, Garage
- Has attached garage: Yes
Features
- Levels: One
- Stories: 1
- Pool features: None
Lot
- Size: 1.04 Acres
- Dimensions: 1.038
Details
- Parcel number: 23094059
Construction
Type & style
- Home type: SingleFamily
- Architectural style: Ranch
- Property subtype: Single Family Residence
Materials
- Vinyl Siding
- Roof: Composition
Condition
- Resale
Utilities & green energy
- Sewer: Septic Tank
- Water: Well
Community & neighborhood
Location
- Region: Transfer
Price history
| Date | Event | Price |
|---|---|---|
| 8/18/2025 | Sold | $312,000+5.8% |
Source: | ||
| 7/14/2025 | Contingent | $295,000 |
Source: | ||
| 7/11/2025 | Price change | $295,000-3.3% |
Source: | ||
| 6/28/2025 | Listed for sale | $305,000+1.7% |
Source: | ||
| 6/1/2025 | Contingent | $300,000 |
Source: | ||
Public tax history
| Year | Property taxes | Tax assessment |
|---|---|---|
| 2025 | $2,514 +5.2% | $22,100 |
| 2024 | $2,390 +1.9% | $22,100 |
| 2023 | $2,346 +1.9% | $22,100 |
Find assessor info on the county website
Neighborhood: 16154
Nearby schools
GreatSchools rating
- 5/10Reynolds El SchoolGrades: K-6Distance: 2.3 mi
- 6/10Reynolds Junior-Senior High SchoolGrades: 7-12Distance: 2.3 mi
Schools provided by the listing agent
- District: Reynolds
Source: WPMLS. This data may not be complete. We recommend contacting the local school district to confirm school assignments for this home.
Get pre-qualified for a loan
At Zillow Home Loans, we can pre-qualify you in as little as 5 minutes with no impact to your credit score.An equal housing lender. NMLS #10287.
