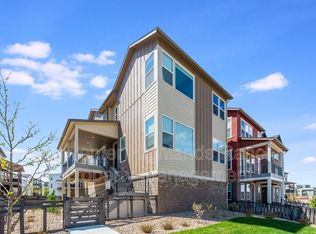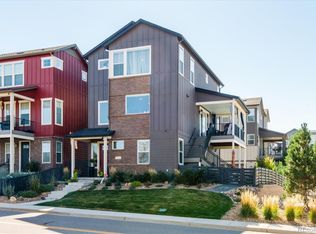Sold for $658,000 on 10/15/25
$658,000
965 Ramblestone Lane, Highlands Ranch, CO 80129
3beds
2,398sqft
Single Family Residence
Built in 2018
1,960 Square Feet Lot
$663,000 Zestimate®
$274/sqft
$3,380 Estimated rent
Home value
$663,000
$630,000 - $696,000
$3,380/mo
Zestimate® history
Loading...
Owner options
Explore your selling options
What's special
Motivated Seller – Major Price Reduction!!
Now priced well below market, take advantage of this amazing opportunity!
Beautiful 3-Level Home in Highly Sought-After Highlands Ranch; Crescendo at Central Park – Now Under $700K! Move right in to this well-maintained, spacious home offering 3 bedrooms, 4 bathrooms, and a versatile layout perfect for today’s lifestyle.
Prime Location: Just a short walk to UC Health, STEM School, shopping, dining, and minutes from Highlands Ranch Rec Centers. Easy access to major highways makes commuting a breeze.
Lower Level: Private bedroom with en-suite bath—ideal for guests or multi-generational living—plus generous storage space and an oversized 2-car garage.
Main Level: Bright, open-concept design with a chef’s kitchen featuring stainless steel appliances, abundant cabinetry, oversized island with seating, and a dedicated dining area. The Great Room opens to a large deck showcasing stunning mountain and city views. Also on this level: a private office/study, half bath, laundry room, and walk-in pantry.
Upper Level: Expansive primary suite with walk-in closet and 4-piece bath. A secondary bedroom, full bath, and spacious loft/bonus room complete the top floor.
Extra Features: Whole-house ethernet wiring with 3rd floor extender, dual-zone thermostats, central A/C, understairs storage, and snow removal included in the HOA for all main streets and alleys. Enjoy low-maintenance living without sacrificing space or comfort.
Don’t miss this chance—motivated seller, $10,000 buyer concession, and one of Highlands Ranch’s most desirable neighborhoods! Schedule your private showing today!
Zillow last checked: 8 hours ago
Listing updated: October 15, 2025 at 01:55pm
Listed by:
Chuck Strauss 720-318-7598 Chuck.ColoRE@gmail.com,
Denver Home Guru, Inc.
Bought with:
Chuck Strauss, 100014779
Denver Home Guru, Inc.
Source: REcolorado,MLS#: 9076779
Facts & features
Interior
Bedrooms & bathrooms
- Bedrooms: 3
- Bathrooms: 4
- Full bathrooms: 2
- 3/4 bathrooms: 1
- 1/2 bathrooms: 1
- Main level bathrooms: 1
Bedroom
- Description: Lower Level Bedroom With In-Suite Bath
- Level: Lower
- Area: 121 Square Feet
- Dimensions: 11 x 11
Bedroom
- Description: Large Secondary Bedroom
- Level: Upper
- Area: 140 Square Feet
- Dimensions: 14 x 10
Bathroom
- Description: Full Bath On Lower Level
- Level: Lower
Bathroom
- Description: Large Powder Bath On Main Level
- Level: Main
Bathroom
- Level: Upper
Other
- Description: Large Primary Suite With Huge Walk-In Closet
- Level: Upper
- Area: 196 Square Feet
- Dimensions: 14 x 14
Other
- Description: 4-Piece Primary Bath
- Level: Upper
Bonus room
- Description: Understairs Storage Closet
- Level: Lower
Dining room
- Level: Main
Great room
- Description: Large Great Room, Entrance To Deck
- Level: Main
Kitchen
- Description: Large Kitchen With Island, Pantry, Ss Appliances
- Level: Main
Laundry
- Level: Main
Loft
- Description: Large Loft/Bonus Area On Upper Level
- Level: Upper
Office
- Description: Separate Office On Main Level
- Level: Main
- Area: 90 Square Feet
- Dimensions: 9 x 10
Utility room
- Description: Mechanical Room Enclosed In Garage
- Level: Lower
Utility room
- Description: In Garage
- Level: Lower
Heating
- Forced Air, Natural Gas
Cooling
- Central Air
Appliances
- Included: Dishwasher, Disposal, Dryer, Gas Water Heater, Microwave, Oven, Range, Range Hood, Refrigerator, Self Cleaning Oven, Washer
Features
- Built-in Features, Eat-in Kitchen, High Speed Internet, Kitchen Island, Pantry, Primary Suite, Quartz Counters, Smart Thermostat, Smoke Free, Walk-In Closet(s)
- Flooring: Carpet, Tile, Vinyl
- Windows: Double Pane Windows, Window Coverings
- Has basement: No
- Common walls with other units/homes: No Common Walls
Interior area
- Total structure area: 2,398
- Total interior livable area: 2,398 sqft
- Finished area above ground: 2,398
Property
Parking
- Total spaces: 2
- Parking features: Garage - Attached
- Attached garage spaces: 2
Features
- Levels: Multi/Split
- Patio & porch: Covered, Deck, Front Porch
- Exterior features: Balcony, Garden, Private Yard
- Fencing: Full
- Has view: Yes
- View description: City, Mountain(s)
Lot
- Size: 1,960 sqft
- Features: Landscaped, Sprinklers In Front
Details
- Parcel number: R0495184
- Special conditions: Standard
Construction
Type & style
- Home type: SingleFamily
- Architectural style: Contemporary
- Property subtype: Single Family Residence
Materials
- Frame
- Foundation: Slab
Condition
- Year built: 2018
Details
- Builder name: Shea Homes
Utilities & green energy
- Sewer: Public Sewer
- Water: Public
- Utilities for property: Cable Available, Electricity Connected, Internet Access (Wired), Natural Gas Connected
Community & neighborhood
Security
- Security features: Carbon Monoxide Detector(s), Video Doorbell
Location
- Region: Highlands Ranch
- Subdivision: Crescendo At Central Park
HOA & financial
HOA
- Has HOA: Yes
- HOA fee: $171 quarterly
- Amenities included: Clubhouse, Fitness Center, Garden Area, Park, Playground, Pool, Sauna, Spa/Hot Tub, Tennis Court(s)
- Services included: Maintenance Grounds, Recycling, Snow Removal, Trash
- Association name: Highlands Ranch Community Association
- Association phone: 303-791-2500
- Second HOA fee: $125 monthly
- Second association name: Crescendo at Central Park
- Second association phone: 303-791-8958
Other
Other facts
- Listing terms: Cash,Conventional,FHA,VA Loan
- Ownership: Individual
- Road surface type: Paved
Price history
| Date | Event | Price |
|---|---|---|
| 10/15/2025 | Sold | $658,000-2.5%$274/sqft |
Source: | ||
| 10/2/2025 | Pending sale | $675,000$281/sqft |
Source: | ||
| 9/25/2025 | Price change | $675,000-3.5%$281/sqft |
Source: | ||
| 9/19/2025 | Price change | $699,8000%$292/sqft |
Source: | ||
| 9/10/2025 | Price change | $699,900+0%$292/sqft |
Source: | ||
Public tax history
| Year | Property taxes | Tax assessment |
|---|---|---|
| 2025 | $3,993 +0.2% | $42,190 -8.4% |
| 2024 | $3,986 +28.4% | $46,050 -1% |
| 2023 | $3,105 -3.8% | $46,500 +36.8% |
Find assessor info on the county website
Neighborhood: 80129
Nearby schools
GreatSchools rating
- 8/10Northridge Elementary SchoolGrades: PK-6Distance: 1 mi
- 5/10Mountain Ridge Middle SchoolGrades: 7-8Distance: 2.3 mi
- 9/10Mountain Vista High SchoolGrades: 9-12Distance: 2.9 mi
Schools provided by the listing agent
- Elementary: Northridge
- Middle: Mountain Ridge
- High: Mountain Vista
- District: Douglas RE-1
Source: REcolorado. This data may not be complete. We recommend contacting the local school district to confirm school assignments for this home.
Get a cash offer in 3 minutes
Find out how much your home could sell for in as little as 3 minutes with a no-obligation cash offer.
Estimated market value
$663,000
Get a cash offer in 3 minutes
Find out how much your home could sell for in as little as 3 minutes with a no-obligation cash offer.
Estimated market value
$663,000

