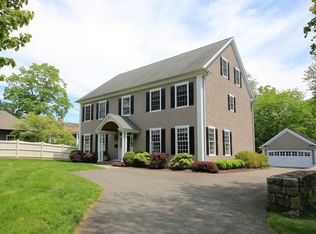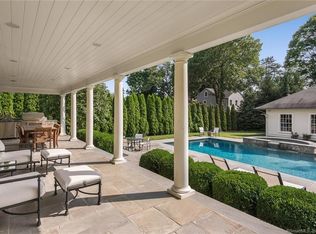Sold for $2,725,000
$2,725,000
965 Old Post Road, Fairfield, CT 06824
5beds
6,665sqft
Single Family Residence
Built in 2007
0.36 Acres Lot
$3,120,700 Zestimate®
$409/sqft
$16,468 Estimated rent
Home value
$3,120,700
$2.90M - $3.37M
$16,468/mo
Zestimate® history
Loading...
Owner options
Explore your selling options
What's special
Location, location! Steps to beach, town and train yet not in the flood zone, this RARE highly custom home is nestled on a private over-sized lot. Designed by the renowned architect Jack Franzen and constructed by Pinnacle Peak in 2007, this 6-bedroom home is spacious yet cozy with so many upgrades, features and detailed millwork. From the 2-story foyer to the large family room with stunning stone fireplace, there is truly nothing like it. Chef's kitchen with custom cabinetry and island plus a separate dining area with wine bar. Additional den with built-ins plus gracious living room and dining room for holiday entertaining. The 2nd floor features the stunning primary bedroom suite, complete with two walk-in closets, a gas fireplace, balcony, and a luxurious spa bath with soaking tub and glass shower. 3 additional bedrooms including one with an en-suite bath and 2 that share a large full bath. A sitting area overlooking this historic and charming street completes the second floor. Head up to the 3rd floor to discover 2 generously sized bedrooms and another full bath, offering options as a home office, au pair suite or in-law area. The huge surprise is the finished 1600+SF lower level featuring a home gym, full bath, recreation room, laundry room and abundant storage. The fully fenced professionally landscaped yard with irrigation system offers a private retreat that is perfect for hosting parties and the Memorial Day parade. Newer cedar roof, Sonos, 2 car garage and more!
Zillow last checked: 8 hours ago
Listing updated: October 01, 2024 at 02:30am
Listed by:
Carrie Sakey 203-521-1119,
William Raveis Real Estate 203-255-6841
Bought with:
Cindy Raney, RES.0766946
Coldwell Banker Realty
Source: Smart MLS,MLS#: 24000570
Facts & features
Interior
Bedrooms & bathrooms
- Bedrooms: 5
- Bathrooms: 6
- Full bathrooms: 5
- 1/2 bathrooms: 1
Primary bedroom
- Features: Balcony/Deck, Bedroom Suite, Gas Log Fireplace, Walk-In Closet(s), Hardwood Floor
- Level: Upper
- Area: 484 Square Feet
- Dimensions: 22 x 22
Bedroom
- Features: Built-in Features, Jack & Jill Bath, Walk-In Closet(s), Hardwood Floor
- Level: Upper
- Area: 240 Square Feet
- Dimensions: 15 x 16
Bedroom
- Features: Jack & Jill Bath, Hardwood Floor
- Level: Upper
- Area: 210 Square Feet
- Dimensions: 14 x 15
Bedroom
- Features: Bedroom Suite, Full Bath, Hardwood Floor
- Level: Upper
- Area: 224 Square Feet
- Dimensions: 14 x 16
Bedroom
- Features: Walk-In Closet(s), Hardwood Floor
- Level: Third,Upper
- Area: 266 Square Feet
- Dimensions: 14 x 19
Primary bathroom
- Features: Double-Sink, Stall Shower, Whirlpool Tub, Tile Floor
- Level: Main
- Area: 168 Square Feet
- Dimensions: 12 x 14
Bathroom
- Features: Double-Sink, Full Bath, Jack & Jill Bath, Tub w/Shower, Tile Floor
- Level: Upper
- Area: 80 Square Feet
- Dimensions: 8 x 10
Bathroom
- Features: Full Bath, Tub w/Shower, Tile Floor
- Level: Upper
- Area: 40 Square Feet
- Dimensions: 5 x 8
Bathroom
- Features: Double-Sink, Full Bath, Tub w/Shower
- Level: Third,Upper
- Area: 110 Square Feet
- Dimensions: 10 x 11
Den
- Features: High Ceilings, Bookcases, Built-in Features, Entertainment Center, Sliders, Hardwood Floor
- Level: Main
- Area: 272 Square Feet
- Dimensions: 16 x 17
Dining room
- Features: High Ceilings, Built-in Features, Hardwood Floor
- Level: Main
- Area: 256 Square Feet
- Dimensions: 16 x 16
Family room
- Features: High Ceilings, Gas Log Fireplace, Sliders, Hardwood Floor
- Level: Main
- Area: 441 Square Feet
- Dimensions: 21 x 21
Kitchen
- Features: High Ceilings, Breakfast Bar, Built-in Features, Dining Area, Kitchen Island, Hardwood Floor
- Level: Main
- Area: 442 Square Feet
- Dimensions: 17 x 26
Living room
- Features: High Ceilings, Hardwood Floor
- Level: Main
- Area: 247 Square Feet
- Dimensions: 13 x 19
Office
- Features: Walk-In Closet(s), Hardwood Floor
- Level: Third,Upper
- Area: 228 Square Feet
- Dimensions: 12 x 19
Heating
- Forced Air, Zoned, Natural Gas
Cooling
- Central Air, Zoned
Appliances
- Included: Gas Range, Microwave, Range Hood, Refrigerator, Dishwasher, Instant Hot Water, Washer, Dryer, Wine Cooler, Tankless Water Heater, Humidifier
- Laundry: Lower Level, Upper Level, Mud Room
Features
- Sound System, Wired for Data, Central Vacuum, Open Floorplan, Entrance Foyer, Smart Thermostat
- Basement: Full
- Attic: Walk-up
- Number of fireplaces: 2
- Fireplace features: Insert
Interior area
- Total structure area: 6,665
- Total interior livable area: 6,665 sqft
- Finished area above ground: 5,039
- Finished area below ground: 1,626
Property
Parking
- Total spaces: 2
- Parking features: Detached, Garage Door Opener
- Garage spaces: 2
Features
- Fencing: Full
Lot
- Size: 0.36 Acres
- Features: Level, Landscaped, Historic District
Details
- Parcel number: 2515319
- Zoning: A
Construction
Type & style
- Home type: SingleFamily
- Architectural style: Colonial
- Property subtype: Single Family Residence
Materials
- Shake Siding, Cedar, Wood Siding
- Foundation: Masonry
- Roof: Wood
Condition
- New construction: No
- Year built: 2007
Utilities & green energy
- Sewer: Public Sewer
- Water: Public
Green energy
- Energy efficient items: Thermostat
Community & neighborhood
Location
- Region: Fairfield
- Subdivision: Center
Price history
| Date | Event | Price |
|---|---|---|
| 4/22/2024 | Sold | $2,725,000+2.8%$409/sqft |
Source: | ||
| 3/7/2024 | Listed for sale | $2,650,000$398/sqft |
Source: | ||
| 3/7/2024 | Pending sale | $2,650,000$398/sqft |
Source: | ||
| 3/1/2024 | Listed for sale | $2,650,000+39.8%$398/sqft |
Source: | ||
| 5/28/2021 | Sold | $1,895,000$284/sqft |
Source: Public Record Report a problem | ||
Public tax history
| Year | Property taxes | Tax assessment |
|---|---|---|
| 2025 | $32,943 +1.8% | $1,160,390 |
| 2024 | $32,375 +1.4% | $1,160,390 |
| 2023 | $31,922 +1% | $1,160,390 |
Find assessor info on the county website
Neighborhood: 06824
Nearby schools
GreatSchools rating
- 9/10Sherman SchoolGrades: K-5Distance: 0.5 mi
- 8/10Roger Ludlowe Middle SchoolGrades: 6-8Distance: 0.6 mi
- 9/10Fairfield Ludlowe High SchoolGrades: 9-12Distance: 0.7 mi
Schools provided by the listing agent
- Elementary: Roger Sherman
- Middle: Roger Ludlowe
- High: Fairfield Ludlowe
Source: Smart MLS. This data may not be complete. We recommend contacting the local school district to confirm school assignments for this home.
Sell for more on Zillow
Get a Zillow Showcase℠ listing at no additional cost and you could sell for .
$3,120,700
2% more+$62,414
With Zillow Showcase(estimated)$3,183,114

