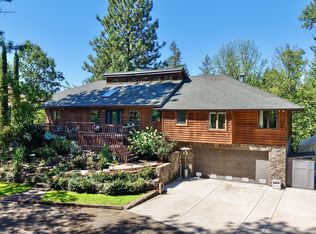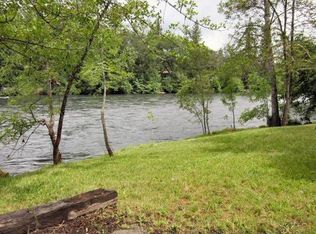Closed
$788,500
965 Old Ferry Rd, Shady Cove, OR 97539
3beds
2baths
2,533sqft
Single Family Residence
Built in 1985
0.51 Acres Lot
$792,700 Zestimate®
$311/sqft
$2,400 Estimated rent
Home value
$792,700
$713,000 - $880,000
$2,400/mo
Zestimate® history
Loading...
Owner options
Explore your selling options
What's special
Riverfront living at its finest! This turn-key, fully remodeled home sits perched on the banks of the Rogue River, offering sweeping views & direct access to the water. Spanning 2,533sf on a .51ac lot, the home features vaulted ceilings, exposed wood beams, & expansive windows that flood the space with natural light & highlight the river rolling by. Enjoy the oversized deck right above the river & immerse yourself in the peaceful sights & sounds. The stylish kitchen boasts granite counters, new cabinetry, stainless appliances, & an oversized island. The inviting living room overlooks the river. Wake up in the primary suite to the morning sun reflecting off the water, a true riverfront retreat, with a walk-in closet & large bath featuring double vanity & tile shower. Recent upgrades include a new roof, mini-splits, & generator. An oversized garage offers space for a workshop & storage, plus RV parking w/dump station. A fully fenced garden area completes this serene riverfront escape.
Zillow last checked: 8 hours ago
Listing updated: August 07, 2025 at 11:54am
Listed by:
Windermere Van Vleet & Assoc2 541-779-6520
Bought with:
eXp Realty LLC
Source: Oregon Datashare,MLS#: 220196896
Facts & features
Interior
Bedrooms & bathrooms
- Bedrooms: 3
- Bathrooms: 2
Heating
- Ductless
Cooling
- Ductless
Appliances
- Included: Cooktop, Dishwasher, Disposal, Microwave, Oven, Refrigerator, Water Heater
Features
- Built-in Features, Ceiling Fan(s), Double Vanity, Kitchen Island, Tile Shower, Vaulted Ceiling(s), Walk-In Closet(s)
- Flooring: Carpet, Tile
- Windows: Double Pane Windows
- Basement: None
- Has fireplace: Yes
- Fireplace features: Gas, Living Room
- Common walls with other units/homes: No Common Walls
Interior area
- Total structure area: 2,533
- Total interior livable area: 2,533 sqft
Property
Parking
- Total spaces: 2
- Parking features: Attached, Driveway, RV Access/Parking
- Attached garage spaces: 2
- Has uncovered spaces: Yes
Features
- Levels: Two
- Stories: 2
- Patio & porch: Deck
- Exterior features: RV Dump
- Spa features: Bath
- Has view: Yes
- View description: Mountain(s), River, Territorial
- Has water view: Yes
- Water view: River
- Waterfront features: River Front
Lot
- Size: 0.51 Acres
- Features: Garden, Sprinkler Timer(s), Sprinklers In Front, Sprinklers In Rear
Details
- Additional structures: Shed(s)
- Parcel number: 10269655
- Zoning description: R1-20
- Special conditions: Standard
Construction
Type & style
- Home type: SingleFamily
- Architectural style: Traditional
- Property subtype: Single Family Residence
Materials
- Frame
- Foundation: Block
- Roof: Composition
Condition
- New construction: No
- Year built: 1985
Utilities & green energy
- Sewer: Public Sewer
- Water: Well
Community & neighborhood
Security
- Security features: Carbon Monoxide Detector(s), Smoke Detector(s)
Location
- Region: Shady Cove
Other
Other facts
- Listing terms: Cash,Conventional,FHA,VA Loan
Price history
| Date | Event | Price |
|---|---|---|
| 8/7/2025 | Sold | $788,500-1.3%$311/sqft |
Source: | ||
| 7/7/2025 | Pending sale | $799,000$315/sqft |
Source: | ||
| 4/1/2025 | Listed for sale | $799,000+110.3%$315/sqft |
Source: | ||
| 6/25/2019 | Sold | $380,000-8.4%$150/sqft |
Source: | ||
| 5/30/2019 | Pending sale | $415,000$164/sqft |
Source: Windermere Trails End Real Estate, LLC #3001624 Report a problem | ||
Public tax history
| Year | Property taxes | Tax assessment |
|---|---|---|
| 2024 | $6,206 +3.6% | $514,100 +3% |
| 2023 | $5,990 +2.8% | $499,130 |
| 2022 | $5,829 +3.1% | $499,130 +3% |
Find assessor info on the county website
Neighborhood: 97539
Nearby schools
GreatSchools rating
- 5/10Shady Cove SchoolGrades: K-8Distance: 0.2 mi
- 7/10Eagle Point High SchoolGrades: 9-12Distance: 10.1 mi
Schools provided by the listing agent
- Elementary: Shady Cove School
- Middle: Shady Cove School
- High: Eagle Point High
Source: Oregon Datashare. This data may not be complete. We recommend contacting the local school district to confirm school assignments for this home.

Get pre-qualified for a loan
At Zillow Home Loans, we can pre-qualify you in as little as 5 minutes with no impact to your credit score.An equal housing lender. NMLS #10287.

