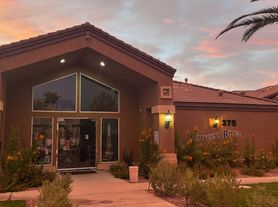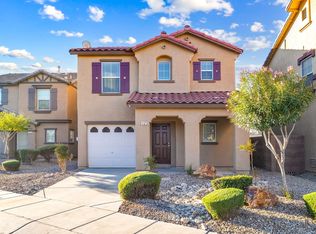This beautifully upgraded unit has 3 bedrooms, 2.5 bathrooms, an attached 2 car garage. Step inside to discover upgraded cabinets and gorgeous granite countertops, perfectly complemented by an upgraded stainless steel appliance package. No carpet downstairs. Enjoy modern upgrades with the tankless water heater and water softening system. Enjoy access to nearby community amenities like the large sparkling pool and park. This is a must see that won't last. Courtesy listing! Property managed by the Owner! Call now to set up a viewing. Water and trash included with rent.
1 year lease. No smoking. Water and trash included in rent price. Property managed by the owner.
Townhouse for rent
$1,950/mo
965 Nevada State Dr #34102, Henderson, NV 89002
3beds
1,527sqft
Price may not include required fees and charges.
Townhouse
Available now
Cats, small dogs OK
Central air
In unit laundry
Attached garage parking
Forced air
What's special
Large sparkling poolGorgeous granite countertopsUpgraded cabinetsWater softening systemTankless water heater
- 12 days |
- -- |
- -- |
Travel times
Looking to buy when your lease ends?
Consider a first-time homebuyer savings account designed to grow your down payment with up to a 6% match & a competitive APY.
Facts & features
Interior
Bedrooms & bathrooms
- Bedrooms: 3
- Bathrooms: 3
- Full bathrooms: 2
- 1/2 bathrooms: 1
Heating
- Forced Air
Cooling
- Central Air
Appliances
- Included: Dishwasher, Dryer, Freezer, Microwave, Oven, Refrigerator, Washer
- Laundry: In Unit
Features
- Flooring: Carpet, Tile
Interior area
- Total interior livable area: 1,527 sqft
Property
Parking
- Parking features: Attached
- Has attached garage: Yes
- Details: Contact manager
Features
- Exterior features: Garbage included in rent, Heating system: Forced Air, Water included in rent
Details
- Parcel number: 17934214186
Construction
Type & style
- Home type: Townhouse
- Property subtype: Townhouse
Utilities & green energy
- Utilities for property: Garbage, Water
Building
Management
- Pets allowed: Yes
Community & HOA
Community
- Features: Playground
Location
- Region: Henderson
Financial & listing details
- Lease term: 1 Year
Price history
| Date | Event | Price |
|---|---|---|
| 10/25/2025 | Listed for rent | $1,950$1/sqft |
Source: Zillow Rentals | ||
| 10/16/2024 | Sold | $350,000$229/sqft |
Source: | ||
| 9/12/2024 | Contingent | $350,000$229/sqft |
Source: | ||
| 9/5/2024 | Listed for sale | $350,000+5.7%$229/sqft |
Source: | ||
| 9/1/2023 | Sold | $331,000-2.6%$217/sqft |
Source: | ||
Neighborhood: Mission Hills
There are 4 available units in this apartment building

