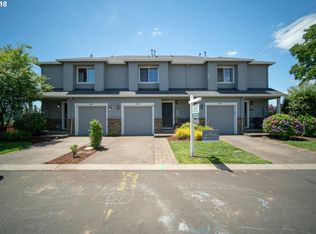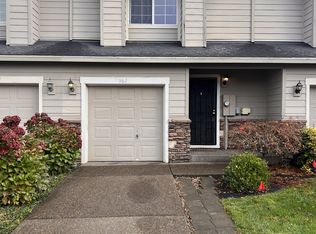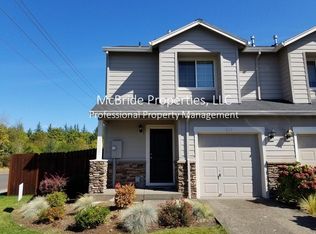Charming 2-story end unit town home backing to green space for ultimate privacy. Fully fenced backyard with plenty of room to entertain. Ideal location only blocks away from downtown Canby, parks, schools and local amenities. Great-room floor plan on the main level with high ceilings and lots of light. Mt. Hood views from the upstairs bedroom. Fully equipped with AC to keep you cool during the summer months. Home has been professionally cleaned, sanitized and is move-in ready! Low HOA!
This property is off market, which means it's not currently listed for sale or rent on Zillow. This may be different from what's available on other websites or public sources.


