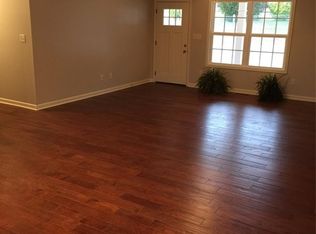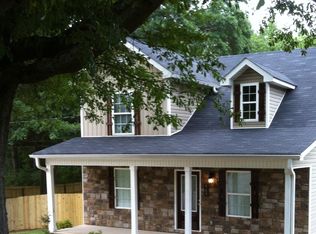Closed
$305,000
965 Jones Mill Rd, Cartersville, GA 30120
4beds
1,661sqft
Single Family Residence
Built in 2007
0.45 Acres Lot
$322,800 Zestimate®
$184/sqft
$2,231 Estimated rent
Home value
$322,800
$294,000 - $355,000
$2,231/mo
Zestimate® history
Loading...
Owner options
Explore your selling options
What's special
WELCOME HOME to this beautifully maintained 4 bedroom/3 bath home where every detail has been meticulously cared for! You will love the bright, open floor plan full of natural light, the large living room with a stone fireplace, and kitchen complete with a pantry and new appliances. Relax on your spacious deck overlooking the private, wooded lot. The primary bedroom features a walk-in closet and bath with a spa-like tub and a separate shower. You will also find two secondary bedrooms and a full bath on the main level. Be sure to step down to the lower level and see the oversized ADA-compliant bedroom and bath that would make the perfect in-law suite. You will find plenty of storage in the floored attic space and insulated two-car garage that offers ample shelving. Don't forget to see the other expansive deck on the lower level that is the perfect space for entertaining, and check out the fire pit that is already set up for your enjoyment. There is also a spacious parking pad that can accommodate your RV or additional vehicles making it convenient to access at a moment's notice. You are minutes away from downtown Cartersville where you can enjoy shopping and restaurants. This is a truly move-in ready home that has had every feature updated including a brand-new, high-quality HVAC unit! Schedule your showing today!
Zillow last checked: 8 hours ago
Listing updated: February 14, 2025 at 09:07am
Listed by:
Brooke Taylor 404-593-6370,
Keller Williams Realty
Bought with:
Brooke Taylor, 378267
Keller Williams Realty
Source: GAMLS,MLS#: 10441077
Facts & features
Interior
Bedrooms & bathrooms
- Bedrooms: 4
- Bathrooms: 3
- Full bathrooms: 3
- Main level bathrooms: 2
- Main level bedrooms: 3
Dining room
- Features: Seats 12+, Separate Room
Kitchen
- Features: Breakfast Room, Pantry
Heating
- Electric
Cooling
- Ceiling Fan(s), Central Air
Appliances
- Included: Dishwasher, Disposal, Microwave, Refrigerator
- Laundry: In Basement
Features
- In-Law Floorplan, Split Bedroom Plan, Entrance Foyer, Vaulted Ceiling(s), Walk-In Closet(s)
- Flooring: Other
- Windows: Double Pane Windows
- Basement: Bath Finished,Daylight,Finished,Interior Entry
- Attic: Pull Down Stairs
- Number of fireplaces: 1
- Fireplace features: Living Room
- Common walls with other units/homes: No Common Walls
Interior area
- Total structure area: 1,661
- Total interior livable area: 1,661 sqft
- Finished area above ground: 1,661
- Finished area below ground: 0
Property
Parking
- Parking features: Garage, RV/Boat Parking, Side/Rear Entrance
- Has garage: Yes
Accessibility
- Accessibility features: Accessible Full Bath
Features
- Levels: One and One Half
- Stories: 1
- Patio & porch: Deck, Patio
- Fencing: Privacy
- Body of water: None
Lot
- Size: 0.45 Acres
- Features: Level, Private
- Residential vegetation: Wooded
Details
- Parcel number: 0071L0001025
Construction
Type & style
- Home type: SingleFamily
- Architectural style: Traditional
- Property subtype: Single Family Residence
Materials
- Vinyl Siding
- Foundation: Slab
- Roof: Composition
Condition
- Resale
- New construction: No
- Year built: 2007
Utilities & green energy
- Sewer: Public Sewer
- Water: Public
- Utilities for property: Cable Available, Electricity Available, High Speed Internet, Sewer Available, Water Available
Community & neighborhood
Security
- Security features: Smoke Detector(s)
Community
- Community features: None
Location
- Region: Cartersville
- Subdivision: None
HOA & financial
HOA
- Has HOA: No
- Services included: None
Other
Other facts
- Listing agreement: Exclusive Right To Sell
Price history
| Date | Event | Price |
|---|---|---|
| 2/14/2025 | Sold | $305,000$184/sqft |
Source: | ||
| 1/20/2025 | Pending sale | $305,000$184/sqft |
Source: | ||
| 1/16/2025 | Listed for sale | $305,000-3.2%$184/sqft |
Source: | ||
| 1/9/2025 | Listing removed | $315,000$190/sqft |
Source: | ||
| 11/23/2024 | Price change | $315,000-1.3%$190/sqft |
Source: | ||
Public tax history
| Year | Property taxes | Tax assessment |
|---|---|---|
| 2024 | $1,518 +61.3% | $108,335 +28.5% |
| 2023 | $941 -52.3% | $84,280 |
| 2022 | $1,973 +15.9% | $84,280 +19.7% |
Find assessor info on the county website
Neighborhood: 30120
Nearby schools
GreatSchools rating
- 8/10Cloverleaf Elementary SchoolGrades: PK-5Distance: 3.6 mi
- 6/10Red Top Middle SchoolGrades: 6-8Distance: 5.6 mi
- 7/10Cass High SchoolGrades: 9-12Distance: 6.5 mi
Schools provided by the listing agent
- Elementary: Cloverleaf
- Middle: South Central
- High: Cass
Source: GAMLS. This data may not be complete. We recommend contacting the local school district to confirm school assignments for this home.
Get a cash offer in 3 minutes
Find out how much your home could sell for in as little as 3 minutes with a no-obligation cash offer.
Estimated market value$322,800
Get a cash offer in 3 minutes
Find out how much your home could sell for in as little as 3 minutes with a no-obligation cash offer.
Estimated market value
$322,800

