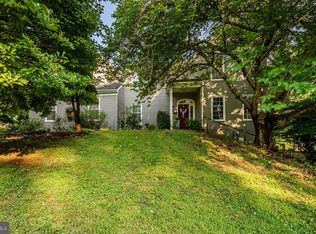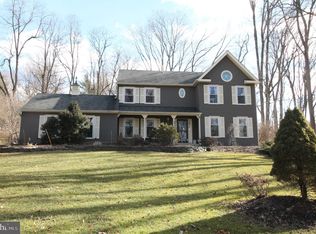Welcome to 965 Jefferis Bridge Road in Bradford Chase, a community of 50 homes in one of the prettiest areas of East Bradford Township. This 4 Bedroom, 2 1/2 Bath home sits proud and tall on a beautiful 1.1-acre lot. It features spacious rooms throughout and a floorplan that is perfect. First floor has a Living Room, Dining Room, Eat-in Kitchen, Family Room with a propane gas fireplace and a half bath. Second Floor has the Primary Bedroom with a Full Bath and 3 Bedrooms that are serviced by the Hall Bathroom. The Basement is partially finished with Bilco Door Access to the really nice back yard. The location is great! Just two miles outside of West Chester Borough with its great shops, restaurants, and even a community theater. In East Bradford you will find Stroud's Preserve walking trail, East Bradford Park and a lot of beautiful of open spaces. Low Taxes and sought-after West Chester Area School District. Schedule your appointment today!
This property is off market, which means it's not currently listed for sale or rent on Zillow. This may be different from what's available on other websites or public sources.

