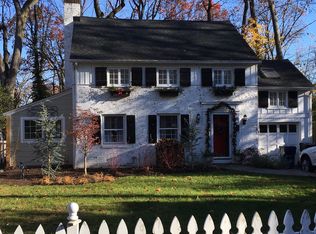Closed
Street View
$699,900
965 HILLTOP ROAD, Plainfield City, NJ 07060
3beds
3baths
--sqft
Single Family Residence
Built in 1941
9,583.2 Square Feet Lot
$710,300 Zestimate®
$--/sqft
$4,174 Estimated rent
Home value
$710,300
$618,000 - $817,000
$4,174/mo
Zestimate® history
Loading...
Owner options
Explore your selling options
What's special
Zillow last checked: 21 hours ago
Listing updated: November 17, 2025 at 08:24am
Listed by:
Joseph W. Burris 866-201-6210,
Exp Realty, Llc
Bought with:
David Burke
Re/Max Premier
Source: GSMLS,MLS#: 3989307
Facts & features
Interior
Bedrooms & bathrooms
- Bedrooms: 3
- Bathrooms: 3
Property
Lot
- Size: 9,583 sqft
- Dimensions: 192.87 x 50
Details
- Parcel number: 1200934000000029
Construction
Type & style
- Home type: SingleFamily
- Property subtype: Single Family Residence
Condition
- Year built: 1941
Community & neighborhood
Location
- Region: Plainfield
Price history
| Date | Event | Price |
|---|---|---|
| 11/17/2025 | Sold | $699,900 |
Source: | ||
| 10/1/2025 | Pending sale | $699,900 |
Source: | ||
| 9/26/2025 | Listed for sale | $699,900+79.5% |
Source: | ||
| 10/31/2016 | Sold | $390,000+0% |
Source: | ||
| 8/12/2016 | Pending sale | $389,900 |
Source: SLEEPY HOLLOW REALTY LLC #3326483 Report a problem | ||
Public tax history
| Year | Property taxes | Tax assessment |
|---|---|---|
| 2025 | $11,256 | $128,900 |
| 2024 | $11,256 +1% | $128,900 |
| 2023 | $11,145 +2.2% | $128,900 |
Find assessor info on the county website
Neighborhood: 07060
Nearby schools
GreatSchools rating
- 7/10Frederic W. Cook Elementary SchoolGrades: K-5Distance: 0.5 mi
- 3/10Maxson Middle SchoolGrades: 6-8Distance: 0.6 mi
- 1/10Plainfield High SchoolGrades: 9-12Distance: 1.2 mi
Get a cash offer in 3 minutes
Find out how much your home could sell for in as little as 3 minutes with a no-obligation cash offer.
Estimated market value$710,300
Get a cash offer in 3 minutes
Find out how much your home could sell for in as little as 3 minutes with a no-obligation cash offer.
Estimated market value
$710,300
