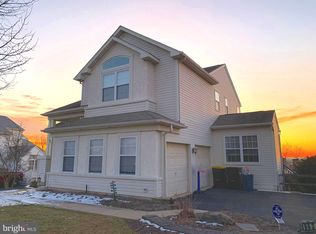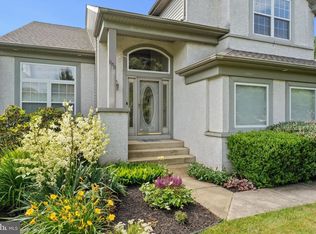Award winning Katz Builder development Hickory Ridge. This gem offers outstanding luxury features and upgrades. Expansive two story entrance with lots of windows for natural lighting. Family Room is adjacent to an office suite and gorgeous designer kitchen featuring granite counters and custom cabinetry. Open dining room, wet bar and sunken living room with fireplace. Open floor plan with impeccable Mahogany wood floors throughout first floor and second floor hall. Upstairs is complete with three generous sized bedrooms with ample closets and upgraded hall bath. Master bedroom and bath is a true find! Large room with tray ceiling, double closets and ceiling fan. Duel vanities, soaking tub and oversized shower stall. The lower level has a fully finished apartment style basement and separate entrance. Full kitchen, full bath, bedroom, living area, laundry room and outdoor seating! Perfect in-law/au pair suite, or multi-generational living. Estimated 1800 sq. feet. Enjoy 9 foot ceilings and handicap access with extra wide doors and walk out. Don't forget to take in the serene views from the above wrap around 900 sq. foot Trex deck complete with Hot Tub! This home has it all and more. A must see! Neighborhood backs up to the multi-use US 202 Parkway Trail that follows the Route 202 Parkway between Montgomery Township in Montgomery County and Doylestown Township in Bucks County. The trail has a length of 8.4 miles. Great for walking, running, or biking. Close to major shopping and highways. Located in the award winning Central Bucks School District.
This property is off market, which means it's not currently listed for sale or rent on Zillow. This may be different from what's available on other websites or public sources.


