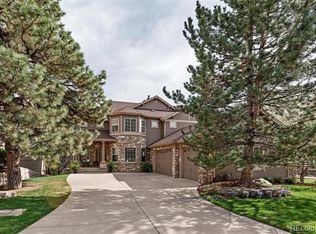Style, sophistication and comfort are the benchmarks of this exceptional home! Formal and informal living spaces make this home the perfect place to entertain guests, or just enjoy an evening “in” with family. Offering a retreat to get away from the stress of a busy day, 965 Greenridge Lane allows you to have it all and enjoy true Colorado Living! Tucked back in the enclave of Forest Park, in Castle Pines North, 965 Greenridge Lane is situated just steps away from The Ridge Golf Course, numerous community trails, and dedicated open space that provides an opportunity for true Colorado living! Forest Park offers easy and quick access to The Denver Tech Center, Castle Rock Factory Outlets, Park Meadows Mall, and the best of the Colorado Front Range. Stunning Executive Style Home by Ashcroft! ~ Sprawling Hardwood Floors on Main Level ~ Gourmet Kitchen with Granite, Stainless Steel and Cherry Cabinets ~ Inviting, Peaceful Eating Space & Planning Desk in Kitchen Area ~ Two Story Family Room with Built-ins, Art Niches and Gas Fireplace ~ Stately Main Floor Study with Beautiful French Doors ~ Perfectly Scaled Formal and Informal Living Spaces ~ Tranquil Master Suite with Sitting Area and Luxurious Bath ~ Convenient Upper Level Laundry ~ Spacious Secondary Rooms with Jack and Jill Bath ~ Professionally Finished Garden Level Basement with Storage ~ Private, Basement Suite for Guests ~ Media Area – Perfect for Entertaining or Just Relaxing with Family! ~ Bonus/Rec Room for Games, Crafts or Hobbies ~ Spacious Deck to Enjoy Fabulous Colorado Sunsets ~ Quiet, Safe, Cul-De-Sac Location ~ Private Backyard Backs to Wooden Open Space ~ Just Yards Away from The Ridge Golf Course ~ Easy Access to I-25, Downtown, DTC and Colorado Springs
This property is off market, which means it's not currently listed for sale or rent on Zillow. This may be different from what's available on other websites or public sources.
