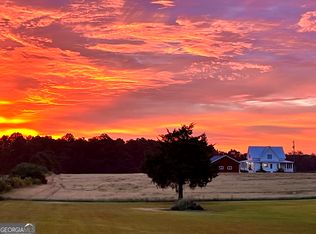Sold for $380,000
$380,000
965 Fredonia Church Rd, Barnesville, GA 30204
5beds
3,308sqft
SingleFamily
Built in 1990
53.12 Acres Lot
$571,200 Zestimate®
$115/sqft
$2,701 Estimated rent
Home value
$571,200
$480,000 - $668,000
$2,701/mo
Zestimate® history
Loading...
Owner options
Explore your selling options
What's special
Stately Colonial Style 2-story home on 53+ acres of peaceful country living. This gem is filled with features and charm. Large kitchen has new counter tops, sink, stove top and flooring. It has 2 eat at counters:one open to a den, one open to a casual dining area with a bay window. Formal living room w/fireplace. Formal dining room w/built-in hutch. Master suite with large master bath. Master BR has a private sun/office/exercise/reading or nursery room. Hall has half bath, laundry, pantry, and entry to a storm shelter below the kitchen. Use as a root cellar. Upstairs: 4 large bedrooms and a full bath. Double doors to a balcony. Outside: Gazebo, Barn, workshop, 2 car garage, fruit trees, fenced for cattle. Creek runs through wooded area in back. Come see it.
Facts & features
Interior
Bedrooms & bathrooms
- Bedrooms: 5
- Bathrooms: 3
- Full bathrooms: 2
- 1/2 bathrooms: 1
- Main level bathrooms: 2
- Main level bedrooms: 1
Heating
- Forced air, Heat pump, Electric, Propane / Butane
Cooling
- Central
Appliances
- Included: Dishwasher, Garbage disposal, Refrigerator
- Laundry: Mud Room, In Kitchen, See Remarks, In Hall
Features
- Double Vanity, High Ceilings, Gas Logs, Bookcases, Carpet
- Flooring: Tile, Hardwood
- Basement: Finished
- Has fireplace: Yes
Interior area
- Structure area source: Public Record
- Total interior livable area: 3,308 sqft
Property
Parking
- Total spaces: 6
- Parking features: Garage - Detached
- Details: Parking Pad, 3 Car Or More, Storage, Auto Garage Door, Guest Parking
Features
- Exterior features: Vinyl
Lot
- Size: 53.12 Acres
- Features: Level, Wooded, Private Backyard
Details
- Additional structures: Workshop, Gazebo, Barn(s), Garage(s), Outbuilding
- Parcel number: 063059
- Special conditions: Estate Owned
- Horse amenities: Barn
Construction
Type & style
- Home type: SingleFamily
Materials
- Other
- Foundation: Masonry
- Roof: Composition
Condition
- Updated/Remodeled
- Year built: 1990
Utilities & green energy
- Sewer: Septic Tank, WELL
- Water: Well, Public Water
Green energy
- Green verification: ENERGY STAR Certified Homes
- Energy efficient items: Programmable Thermostat, Insulation-ceiling, Roof Vent Fans
Community & neighborhood
Security
- Security features: Alarm - Burglar, Alarm - Smoke/Fire, Carbon Monoxide Detector(s)
Location
- Region: Barnesville
Other
Other facts
- Sewer: Septic Tank, WELL
- WaterSource: Well, Public Water
- Appliances: Double Oven, Ice Maker, Electric Water Heater, Cooktop - Separate, Oven - Wall, ENERGY STAR Qualified Appliances
- GarageYN: true
- HeatingYN: true
- CoolingYN: true
- ExteriorFeatures: Gazebo, Barn, Storage, Workshop, Balcony, Out Building
- Basement: Crawl Space
- Cooling: Whole House Fan
- LotFeatures: Level, Wooded, Private Backyard
- InteriorFeatures: Double Vanity, High Ceilings, Gas Logs, Bookcases, Carpet
- GreenBuildingVerificationType: ENERGY STAR Certified Homes
- MainLevelBathrooms: 2
- OtherStructures: Workshop, Gazebo, Barn(s), Garage(s), Outbuilding
- ParkingFeatures: Storage, Guest, Garage, Parking Pad, 3 Car Or More, Auto Garage Door
- OtherParking: Parking Pad, 3 Car Or More, Storage, Auto Garage Door, Guest Parking
- HorseAmenities: Barn
- LaundryFeatures: Mud Room, In Kitchen, See Remarks, In Hall
- PropertyCondition: Updated/Remodeled
- StructureType: House
- GreenEnergyEfficient: Programmable Thermostat, Insulation-ceiling, Roof Vent Fans
- SpecialListingConditions: Estate Owned
- BuildingAreaSource: Public Record
- FarmLandAreaSource: Public Record
- LivingAreaSource: Public Record
- LotDimensionsSource: Public Records
- SecurityFeatures: Alarm - Burglar, Alarm - Smoke/Fire, Carbon Monoxide Detector(s)
- MainLevelBedrooms: 1
- BeastPropertySubType: Single Family Detached
Price history
| Date | Event | Price |
|---|---|---|
| 3/20/2024 | Sold | $380,000-24%$115/sqft |
Source: Public Record Report a problem | ||
| 5/15/2019 | Listing removed | $499,900$151/sqft |
Source: Dora Cox Realty, Inc. #8479911 Report a problem | ||
| 3/19/2019 | Pending sale | $499,900$151/sqft |
Source: Dora Cox Realty, Inc. #8479911 Report a problem | ||
| 11/2/2018 | Listed for sale | $499,900+8.9%$151/sqft |
Source: Dora Cox Realty, Inc. #8479911 Report a problem | ||
| 10/1/2018 | Listing removed | $459,000$139/sqft |
Source: Berkshire Hathaway HomeServices Georgia Properties - Peachtree City #8384185 Report a problem | ||
Public tax history
| Year | Property taxes | Tax assessment |
|---|---|---|
| 2024 | $4,050 -1.4% | $158,249 +6.4% |
| 2023 | $4,107 +6.3% | $148,783 +15.8% |
| 2022 | $3,863 +26.2% | $128,500 +32.8% |
Find assessor info on the county website
Neighborhood: 30204
Nearby schools
GreatSchools rating
- 4/10Lamar County Elementary SchoolGrades: 3-5Distance: 4.3 mi
- 5/10Lamar County Middle SchoolGrades: 6-8Distance: 4.4 mi
- 3/10Lamar County Comprehensive High SchoolGrades: 9-12Distance: 4.2 mi
Schools provided by the listing agent
- Elementary: Lamar County Primary/Elementar
- Middle: Lamar County
- High: Lamar County
Source: The MLS. This data may not be complete. We recommend contacting the local school district to confirm school assignments for this home.
Get a cash offer in 3 minutes
Find out how much your home could sell for in as little as 3 minutes with a no-obligation cash offer.
Estimated market value$571,200
Get a cash offer in 3 minutes
Find out how much your home could sell for in as little as 3 minutes with a no-obligation cash offer.
Estimated market value
$571,200
