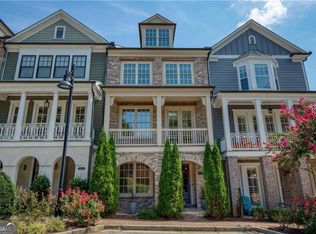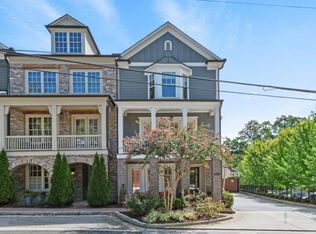Closed
$800,000
965 Forrest St, Roswell, GA 30075
3beds
2,480sqft
Townhouse
Built in 2017
1,263.24 Square Feet Lot
$835,300 Zestimate®
$323/sqft
$4,377 Estimated rent
Home value
$835,300
$785,000 - $885,000
$4,377/mo
Zestimate® history
Loading...
Owner options
Explore your selling options
What's special
Welcome to this stunning 3-bedroom, 3.5-bathroom townhouse located in the heart of Downtown Roswell! As you enter on the terrace level, you'll find a 2-car garage, a spacious bedroom, and a full bathroom, offering convenience and privacy. The main floor boasts a welcoming common area with an open concept living/dining space featuring a cozy fireplace, built-in bookshelves, and a door leading to the covered front porch--a perfect spot to relax. On the opposite side of the main level, the kitchen is a chef's delight with white cabinets, stone counters, stainless steel appliances, and an island. Adjacent to the kitchen is a delightful sitting area with access to the uncovered back deck. A convenient half bathroom completes this level. Upstairs, the primary suite awaits, featuring his and hers walk-in closets and an ensuite bathroom with a sleek glass shower and dual vanities. Another bright and spacious bedroom on this level offers plenty of natural light and a private ensuite bathroom with a shower/tub combo. The upper level also houses a laundry closet for added convenience. This townhouse's perfect location in the heart of Downtown Roswell provides easy access to a myriad of shopping, dining, entertainment, and nightlife options. Don't miss the opportunity to make this stylish and centrally located townhouse your new home.
Zillow last checked: 8 hours ago
Listing updated: February 16, 2024 at 11:10am
Listed by:
Janice Overbeck 404-800-3159,
Keller Williams Realty Atlanta North,
Tanner Thomson 770-856-3169,
Keller Williams Realty Atlanta North
Bought with:
Mary Scarbrough, 405013
Harry Norman Realtors
Source: GAMLS,MLS#: 10243493
Facts & features
Interior
Bedrooms & bathrooms
- Bedrooms: 3
- Bathrooms: 4
- Full bathrooms: 3
- 1/2 bathrooms: 1
Kitchen
- Features: Breakfast Bar, Kitchen Island, Pantry
Heating
- Natural Gas, Central, Forced Air
Cooling
- Ceiling Fan(s), Central Air
Appliances
- Included: Dishwasher, Disposal, Microwave, Refrigerator
- Laundry: Upper Level
Features
- Bookcases, Double Vanity, Beamed Ceilings, Walk-In Closet(s)
- Flooring: Hardwood, Tile, Carpet
- Basement: Bath Finished,Daylight,Interior Entry,Exterior Entry,Full
- Number of fireplaces: 1
- Fireplace features: Living Room
- Common walls with other units/homes: No One Below,2+ Common Walls,No One Above
Interior area
- Total structure area: 2,480
- Total interior livable area: 2,480 sqft
- Finished area above ground: 2,480
- Finished area below ground: 0
Property
Parking
- Total spaces: 2
- Parking features: Attached, Garage Door Opener, Garage, Side/Rear Entrance
- Has attached garage: Yes
Features
- Levels: Three Or More
- Stories: 3
- Patio & porch: Deck
- Exterior features: Balcony
- Has view: Yes
- View description: City
- Body of water: None
Lot
- Size: 1,263 sqft
- Features: Level
Details
- Parcel number: 12 200104251427
Construction
Type & style
- Home type: Townhouse
- Architectural style: Traditional
- Property subtype: Townhouse
- Attached to another structure: Yes
Materials
- Other
- Foundation: Slab
- Roof: Composition
Condition
- Resale
- New construction: No
- Year built: 2017
Utilities & green energy
- Sewer: Public Sewer
- Water: Public
- Utilities for property: Other
Community & neighborhood
Security
- Security features: Smoke Detector(s)
Community
- Community features: Street Lights, Near Shopping
Location
- Region: Roswell
- Subdivision: Roswell Court
HOA & financial
HOA
- Has HOA: Yes
- HOA fee: $3,120 annually
- Services included: Maintenance Structure, Trash, Maintenance Grounds
Other
Other facts
- Listing agreement: Exclusive Right To Sell
Price history
| Date | Event | Price |
|---|---|---|
| 2/16/2024 | Sold | $800,000$323/sqft |
Source: | ||
| 2/5/2024 | Pending sale | $800,000$323/sqft |
Source: | ||
| 1/22/2024 | Listed for sale | $800,000+30.1%$323/sqft |
Source: | ||
| 11/12/2021 | Sold | $615,000-2.4%$248/sqft |
Source: Public Record Report a problem | ||
| 10/28/2021 | Pending sale | $629,900$254/sqft |
Source: | ||
Public tax history
| Year | Property taxes | Tax assessment |
|---|---|---|
| 2024 | $4,722 +14.6% | $231,800 |
| 2023 | $4,122 -7.8% | $231,800 -2.8% |
| 2022 | $4,473 -8.9% | $238,560 +31.8% |
Find assessor info on the county website
Neighborhood: 30075
Nearby schools
GreatSchools rating
- 5/10Vickery Mill ElementaryGrades: PK-5Distance: 0.5 mi
- 8/10Crabapple Middle SchoolGrades: 6-8Distance: 1.6 mi
- 8/10Roswell High SchoolGrades: 9-12Distance: 3 mi
Schools provided by the listing agent
- Elementary: Vickery Mi
- Middle: Crabapple
- High: Roswell
Source: GAMLS. This data may not be complete. We recommend contacting the local school district to confirm school assignments for this home.
Get a cash offer in 3 minutes
Find out how much your home could sell for in as little as 3 minutes with a no-obligation cash offer.
Estimated market value$835,300
Get a cash offer in 3 minutes
Find out how much your home could sell for in as little as 3 minutes with a no-obligation cash offer.
Estimated market value
$835,300

