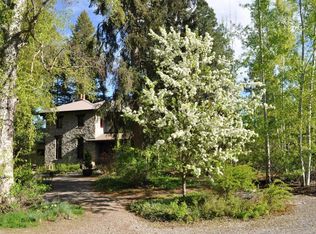Closed
Price Unknown
965 Eastman Dr, Bigfork, MT 59911
5beds
7,018sqft
Single Family Residence
Built in 1999
6.95 Acres Lot
$3,564,800 Zestimate®
$--/sqft
$5,090 Estimated rent
Home value
$3,564,800
$3.10M - $4.14M
$5,090/mo
Zestimate® history
Loading...
Owner options
Explore your selling options
What's special
As you approach this home, you'll be greeted by a beautifully designed stone facade that extends up to the second floor. The stone porch adds a touch of rustic sophistication, making it the perfect spot to relax and enjoy the scenic surroundings. Step inside this turn-key masterpiece where every detail is far from ordinary. As you walk through the awe-inspiring stone foyer, the grandeur of the curved floating staircase captures your imagination. The great room serves as the heart of this home, complete with a commanding stone fireplace flanked by custom built-in shelves. Coffered ceilings adorned with robust wooden beams add depth and warmth to the space. From deluxe appliances to the eye-catching stone walls and a versatile eat-at island, this kitchen makes both cooking and hosting a pleasure. The pantry is framed by a stunning Bali Temple door, adding a dash of global sophistication. The extra-large laundry room features plenty of counter space with a kitchenette and extra storage. The primary suite on the main level is complete with a cozy sitting room, two walk-in closets, and a large luxurious bathroom. Unwind in the jetted tub or freshen up in the separate shower before stepping out onto your private deck overlooking the Swan River.
The second level is equally inviting and features two guest bedrooms, as well as a den/library complete with another fireplace, coffered ceilings, built-in bookshelves and balcony. This level also houses a separate area featuring an additional sitting room and a bonus room, of which also open onto a balcony that offer panoramic views of the meandering Swan River below.
The lower level is versatile, complete with yet another sitting room, a walk-in closet, and even a fully-equipped gym. But why stop there? The recreation room provides ample space for whatever your heart desires.
The exterior is as remarkable as the interior, boasting 327 feet of direct Swan River frontage set on nearly 7 acres of landscaped property. Wander along well-lit walking paths that lead you down to the river or gather around the firepit for evenings under the stars. Garden enthusiasts will appreciate the heated greenhouse with running water, and the additional Pole Barn and Wood Shed offer abundant storage space.
Completing this unparalleled property is a 1,262-square-foot guest house with studio and loft bedrooms. This charming abode features wood floors, brick wall accents, a brand-new kitchen outfitted with stainless appliances, and colossal windows that drench the space in natural light. Step out onto the porch and enjoy the peacefulness of the river views.
Call Mark Kuhl (406) 407-7509 or your Real Estate Professional.
Zillow last checked: 8 hours ago
Listing updated: April 17, 2024 at 01:55pm
Listed by:
Mark Jason Kuhl 406-217-5705,
Performance Real Estate, Inc.,
Andrew C Burgi 406-471-6496,
Performance Real Estate, Inc.
Bought with:
Timothy Stocklin, RRE-RBS-LIC-79930
Performance Real Estate, Inc.
Source: MRMLS,MLS#: 30015130
Facts & features
Interior
Bedrooms & bathrooms
- Bedrooms: 5
- Bathrooms: 5
- Full bathrooms: 1
- 3/4 bathrooms: 1
- 1/2 bathrooms: 3
Heating
- Baseboard, Ductless, Electric, Propane, Radiant Floor
Appliances
- Included: Dryer, Dishwasher, Microwave, Range, Refrigerator, Washer
- Laundry: Washer Hookup
Features
- Main Level Primary, Vaulted Ceiling(s), Walk-In Closet(s), Additional Living Quarters
- Basement: Finished
- Number of fireplaces: 2
Interior area
- Total interior livable area: 7,018 sqft
- Finished area below ground: 1,560
Property
Parking
- Total spaces: 2
- Parking features: Additional Parking, Garage, Garage Door Opener, Gated, Heated Garage
- Attached garage spaces: 2
Features
- Levels: Two
- Patio & porch: Rear Porch, Covered, Front Porch, Patio, Porch, Screened, Balcony
- Exterior features: Balcony, Fire Pit, Garden, Propane Tank - Leased
- Fencing: Chain Link,Other,Perimeter,Wood
- Has view: Yes
- View description: Mountain(s), Creek/Stream, Trees/Woods
- Has water view: Yes
- Water view: true
- Waterfront features: River Access, Waterfront
- Body of water: Swan River
Lot
- Size: 6.95 Acres
- Features: Garden, Landscaped, Secluded, Sprinklers In Ground, Views, Wooded, Level
- Topography: Level,Sloping
Details
- Additional structures: Barn(s), Greenhouse, Stable(s), Shed(s)
- Parcel number: 07383627402110000
- Zoning description: SAG-5
- Special conditions: Standard
- Other equipment: Generator
Construction
Type & style
- Home type: SingleFamily
- Architectural style: Modern
- Property subtype: Single Family Residence
Materials
- See Remarks, Wood Siding, Wood Frame
- Foundation: Poured
- Roof: Metal
Condition
- Updated/Remodeled,See Remarks
- New construction: No
- Year built: 1999
Utilities & green energy
- Sewer: Private Sewer, Septic Tank
- Water: Well
- Utilities for property: Cable Available, Electricity Connected, High Speed Internet Available, Propane, Phone Available
Community & neighborhood
Security
- Security features: Smoke Detector(s)
Location
- Region: Bigfork
Other
Other facts
- Listing agreement: Exclusive Agency
- Has irrigation water rights: Yes
- Listing terms: Cash,Conventional
- Road surface type: Asphalt
Price history
| Date | Event | Price |
|---|---|---|
| 4/17/2024 | Sold | -- |
Source: | ||
| 10/12/2023 | Listed for sale | $3,900,000+41.8%$556/sqft |
Source: | ||
| 9/25/2018 | Sold | -- |
Source: | ||
| 6/19/2017 | Listed for sale | $2,750,000$392/sqft |
Source: RE/MAX of Bigfork #21610936 | ||
Public tax history
Tax history is unavailable.
Neighborhood: 59911
Nearby schools
GreatSchools rating
- 6/10Bigfork Elementary SchoolGrades: PK-6Distance: 4 mi
- 6/10Bigfork 7-8Grades: 7-8Distance: 4 mi
- 6/10Bigfork High SchoolGrades: 9-12Distance: 4 mi
Schools provided by the listing agent
- District: District No. 38
Source: MRMLS. This data may not be complete. We recommend contacting the local school district to confirm school assignments for this home.
