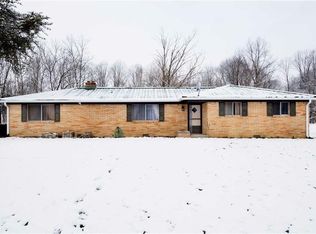Sold
$420,000
965 Dixie Hill Rd, Spencer, IN 47460
3beds
2,233sqft
Residential, Single Family Residence
Built in 1935
12.51 Acres Lot
$353,700 Zestimate®
$188/sqft
$1,544 Estimated rent
Home value
$353,700
$297,000 - $410,000
$1,544/mo
Zestimate® history
Loading...
Owner options
Explore your selling options
What's special
If you are looking for a private, unique property, this is it... Beautiful 12.51 acres with two stocked ponds, woods and lots of room to roam. A sweet country retreat that features a charming farm house built in 1935 with 3 bedrooms, I bath, living room, cozy front porch, and wood burning fireplace. New propane furnace in 2023, Amish built kitchen cabinets and Graber post metal roof. This property has been cleared, updated and improved over the last 6 years. The property consists of two separate parcels. Need room for the family? Guests can enjoy spending time in one of the two RV's included, currently being used seasonally. Both RV's are parked under custom Amish made car ports that have extra anchorage for weather protection. RV's have decks overlooking the large stocked pond and are connected to utilities.
Zillow last checked: 8 hours ago
Listing updated: July 23, 2025 at 03:24pm
Listing Provided by:
Rita Blacklock 317-281-4735,
Carpenter, REALTORS®
Bought with:
Eric Wolfe
Prime Real Estate ERA Powered
Source: MIBOR as distributed by MLS GRID,MLS#: 22042695
Facts & features
Interior
Bedrooms & bathrooms
- Bedrooms: 3
- Bathrooms: 1
- Full bathrooms: 1
- Main level bathrooms: 1
- Main level bedrooms: 3
Primary bedroom
- Level: Main
- Area: 216 Square Feet
- Dimensions: 18x12
Bedroom 2
- Level: Main
- Area: 120 Square Feet
- Dimensions: 12x10
Bedroom 3
- Level: Main
- Area: 130 Square Feet
- Dimensions: 13x10
Kitchen
- Level: Main
- Area: 104 Square Feet
- Dimensions: 13x8
Living room
- Level: Main
- Area: 506 Square Feet
- Dimensions: 23x22
Heating
- Forced Air, Natural Gas
Cooling
- Window Unit(s)
Appliances
- Included: Dryer, Microwave, Gas Oven, Refrigerator, Washer
Features
- Hardwood Floors
- Flooring: Hardwood
- Basement: Cellar
- Number of fireplaces: 1
- Fireplace features: Wood Burning
Interior area
- Total structure area: 2,233
- Total interior livable area: 2,233 sqft
- Finished area below ground: 0
Property
Parking
- Total spaces: 3
- Parking features: Detached
- Garage spaces: 3
Features
- Levels: One
- Stories: 1
- Patio & porch: Deck
- Exterior features: Storage
- Has view: Yes
- View description: Pond
- Water view: Pond
- Waterfront features: Pond, Water View
Lot
- Size: 12.51 Acres
- Features: Not In Subdivision, Rural - Not Subdivision, Mature Trees, Wooded
Details
- Additional structures: Gazebo
- Has additional parcels: Yes
- Parcel number: 600231400271000021
- Special conditions: As Is
- Horse amenities: None
Construction
Type & style
- Home type: SingleFamily
- Architectural style: Craftsman
- Property subtype: Residential, Single Family Residence
Materials
- Vinyl Siding
- Foundation: Block
Condition
- Updated/Remodeled
- New construction: No
- Year built: 1935
Utilities & green energy
- Water: Private, Other
Community & neighborhood
Location
- Region: Spencer
- Subdivision: No Subdivision
Price history
| Date | Event | Price |
|---|---|---|
| 7/21/2025 | Sold | $420,000-4.5%$188/sqft |
Source: | ||
| 6/30/2025 | Pending sale | $439,900$197/sqft |
Source: | ||
| 6/27/2025 | Price change | $439,900-4.4%$197/sqft |
Source: | ||
| 6/4/2025 | Listed for sale | $460,000+286.6%$206/sqft |
Source: | ||
| 3/6/2019 | Sold | $119,000-11.9%$53/sqft |
Source: | ||
Public tax history
| Year | Property taxes | Tax assessment |
|---|---|---|
| 2024 | $2,365 +155.6% | $154,300 +5.4% |
| 2023 | $925 +49.3% | $146,400 +11.2% |
| 2022 | $619 +1.2% | $131,700 +37.3% |
Find assessor info on the county website
Neighborhood: 47460
Nearby schools
GreatSchools rating
- 5/10Cloverdale Middle SchoolGrades: 5-8Distance: 5.7 mi
- 7/10Cloverdale High SchoolGrades: 9-12Distance: 5.8 mi
- 5/10Cloverdale Elementary SchoolGrades: PK-4Distance: 5.9 mi
Schools provided by the listing agent
- Elementary: Cloverdale Elementary School
- Middle: Cloverdale Middle School
- High: Cloverdale High School
Source: MIBOR as distributed by MLS GRID. This data may not be complete. We recommend contacting the local school district to confirm school assignments for this home.

Get pre-qualified for a loan
At Zillow Home Loans, we can pre-qualify you in as little as 5 minutes with no impact to your credit score.An equal housing lender. NMLS #10287.
