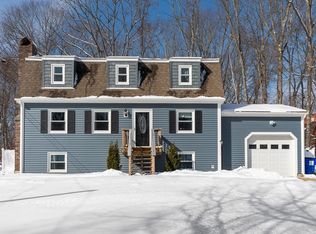Sold for $439,000
$439,000
965 Cronin Rd, Warren, MA 01585
3beds
1,632sqft
Single Family Residence
Built in 1985
2.77 Acres Lot
$449,500 Zestimate®
$269/sqft
$2,758 Estimated rent
Home value
$449,500
$409,000 - $494,000
$2,758/mo
Zestimate® history
Loading...
Owner options
Explore your selling options
What's special
Country roads, take me home! Set back off beautiful Cronin Road on nearly 3 acres of land, this charming move-in ready Dutch Colonial awaits its new owners. A large, remodeled living room with new flooring & cozy wood-burning fireplace welcomes you in leading to an adorable fully-applianced kitchen with stainless steel appliances, peninsula, pantry, back deck access, and open-concept dining area. A spacious 1st flr bedroom and full tiled bath round out the main level. Head upstairs to find 2 oversized bedrooms, one with walk-in closet, and the convenience of a second full bath. Enjoy a full walkout level basement, 1 car garage, and plenty of space to roam. Enjoy outdoor living on the massive back deck and retreat to the privacy of your fenced yard. Seller states upgrades include: brand new range, fresh paint & flooring throughout (2024), and updated 200amp electric panel (2024). A short drive to nearby Sturbridge and major highways (I-90/I-84), this wonderful home is a huge win!!
Zillow last checked: 8 hours ago
Listing updated: March 24, 2025 at 12:33pm
Listed by:
Team Cuoco 413-333-7776,
Cuoco & Co. Real Estate 413-333-7776,
Susan Hutchinson 413-949-9013
Bought with:
Penny Cote
LAER Realty Partners
Source: MLS PIN,MLS#: 73322459
Facts & features
Interior
Bedrooms & bathrooms
- Bedrooms: 3
- Bathrooms: 2
- Full bathrooms: 2
- Main level bathrooms: 1
- Main level bedrooms: 1
Primary bedroom
- Features: Walk-In Closet(s), Flooring - Laminate, Lighting - Sconce
- Level: Second
Bedroom 2
- Features: Closet, Flooring - Laminate
- Level: Main,First
Bedroom 3
- Features: Closet, Flooring - Laminate, Lighting - Overhead
- Level: Second
Bathroom 1
- Features: Bathroom - Full, Bathroom - With Tub & Shower, Closet, Flooring - Stone/Ceramic Tile, Lighting - Sconce, Lighting - Overhead
- Level: Main,First
Bathroom 2
- Features: Bathroom - Full, Bathroom - With Tub & Shower, Flooring - Vinyl
- Level: Second
Dining room
- Features: Flooring - Laminate, Lighting - Overhead
- Level: Main,First
Kitchen
- Features: Ceiling Fan(s), Flooring - Laminate, Pantry, Deck - Exterior, Exterior Access, Stainless Steel Appliances, Peninsula, Lighting - Overhead
- Level: Main,First
Living room
- Features: Ceiling Fan(s), Flooring - Laminate, Exterior Access, Lighting - Overhead
- Level: Main,First
Heating
- Baseboard, Oil
Cooling
- None
Appliances
- Included: Water Heater, Tankless Water Heater, Range, Dishwasher, Microwave, Refrigerator
- Laundry: Electric Dryer Hookup, Washer Hookup, In Basement
Features
- Internet Available - Unknown
- Flooring: Tile, Vinyl, Laminate
- Basement: Full,Walk-Out Access,Interior Entry,Garage Access,Concrete
- Number of fireplaces: 1
- Fireplace features: Living Room
Interior area
- Total structure area: 1,632
- Total interior livable area: 1,632 sqft
- Finished area above ground: 1,632
Property
Parking
- Total spaces: 9
- Parking features: Attached, Under, Garage Door Opener, Garage Faces Side, Off Street, Stone/Gravel
- Attached garage spaces: 1
- Uncovered spaces: 8
Features
- Patio & porch: Deck - Wood
- Exterior features: Deck - Wood, Rain Gutters, Storage, Fenced Yard
- Fencing: Fenced/Enclosed,Fenced
Lot
- Size: 2.77 Acres
- Features: Cleared, Gentle Sloping
Details
- Parcel number: M:0010 B:0000 L:43,1726940
- Zoning: RUR
Construction
Type & style
- Home type: SingleFamily
- Architectural style: Colonial
- Property subtype: Single Family Residence
Materials
- Frame
- Foundation: Block
- Roof: Shingle
Condition
- Year built: 1985
Utilities & green energy
- Electric: Circuit Breakers, 200+ Amp Service
- Sewer: Private Sewer
- Water: Private
- Utilities for property: for Electric Range, for Electric Dryer, Washer Hookup
Green energy
- Energy efficient items: Thermostat
Community & neighborhood
Location
- Region: Warren
Other
Other facts
- Road surface type: Paved
Price history
| Date | Event | Price |
|---|---|---|
| 3/24/2025 | Sold | $439,000+5.8%$269/sqft |
Source: MLS PIN #73322459 Report a problem | ||
| 2/14/2025 | Contingent | $415,000$254/sqft |
Source: MLS PIN #73322459 Report a problem | ||
| 2/3/2025 | Price change | $415,000-4.6%$254/sqft |
Source: MLS PIN #73322459 Report a problem | ||
| 1/8/2025 | Listed for sale | $435,000+35.5%$267/sqft |
Source: MLS PIN #73322459 Report a problem | ||
| 4/27/2021 | Sold | $321,000+39.6%$197/sqft |
Source: Public Record Report a problem | ||
Public tax history
| Year | Property taxes | Tax assessment |
|---|---|---|
| 2025 | $4,858 -1.7% | $328,000 |
| 2024 | $4,943 +1.2% | $328,000 +6.1% |
| 2023 | $4,884 +31.7% | $309,100 +29.7% |
Find assessor info on the county website
Neighborhood: 01585
Nearby schools
GreatSchools rating
- 5/10Warren Elementary SchoolGrades: K-6Distance: 3.7 mi
- 3/10Quaboag Regional Middle Innovation SchoolGrades: 7-8Distance: 2.7 mi
- 5/10Quaboag Regional High SchoolGrades: 9-12Distance: 2.7 mi
Get a cash offer in 3 minutes
Find out how much your home could sell for in as little as 3 minutes with a no-obligation cash offer.
Estimated market value$449,500
Get a cash offer in 3 minutes
Find out how much your home could sell for in as little as 3 minutes with a no-obligation cash offer.
Estimated market value
$449,500
