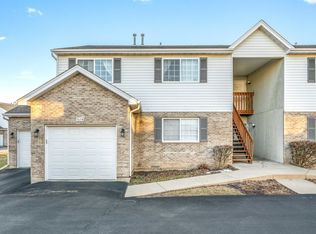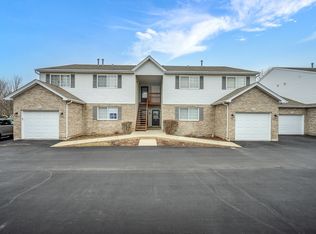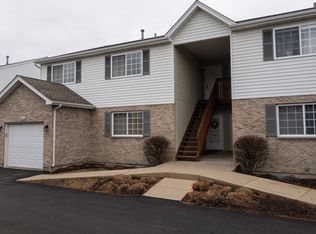Closed
$159,500
965 Constance Ln UNIT F, Sycamore, IL 60178
2beds
1,230sqft
Condominium, Single Family Residence
Built in 2000
-- sqft lot
$203,500 Zestimate®
$130/sqft
$-- Estimated rent
Home value
$203,500
$185,000 - $220,000
Not available
Zestimate® history
Loading...
Owner options
Explore your selling options
What's special
LOOKING FOR A NICE LOCATION TO CALL HOME? WELCOME TO THE FOXPOINTE NEIGHBORHOOD! CLOSE TO SHOPPING, RESTAURANTS, WALKING/BIKING PATH, MEDICAL FACILITIES, I-88 ACCESS, AND MORE! Whether looking for your first home or wanting to down-size, this one-owner 2 bedroom, 2 bath condo may be just the one for you! You will be welcomed to an open floor plan encompassing the living room, dining area, and kitchen with a front entrance and back entrance to the one-car garage. The front entry has a closet and the living room vaulted ceiling adds depth to this room! With a flip of a switch you can be enjoying the gas log fireplace from the dining room and kitchen as well adding coziness to this great space! Off the living room is a nice area for your dining set, and the two large sliding glass doors offer plenty of light! Step out onto the deck to enjoy the sunshine! Pantry closet, breakfast bar, and all appliances add to this kitchen with plenty of cabinetry and counter space to prepare your favorites! Spacious primary bedroom with two large closets and attached full bath with shower and linen storage area. The second bedroom has a large closet as well, and the second full bath has a tub/shower. Hallway linen closet and conveniently located laundry complete with washer and dryer a plus! Plenty of closet space and storage here! Move right in and enjoy!
Zillow last checked: 8 hours ago
Listing updated: March 25, 2023 at 01:06am
Listing courtesy of:
Kathleen Hammes 815-756-2557,
Coldwell Banker Real Estate Group
Bought with:
Matthew Kombrink, GRI,SFR
RE/MAX All Pro - St Charles
Miles Tischhauser
RE/MAX All Pro - St Charles
Source: MRED as distributed by MLS GRID,MLS#: 11731172
Facts & features
Interior
Bedrooms & bathrooms
- Bedrooms: 2
- Bathrooms: 2
- Full bathrooms: 2
Primary bedroom
- Features: Flooring (Carpet), Window Treatments (Blinds), Bathroom (Full)
- Level: Second
- Area: 210 Square Feet
- Dimensions: 14X15
Bedroom 2
- Features: Flooring (Carpet), Window Treatments (Blinds)
- Level: Second
- Area: 121 Square Feet
- Dimensions: 11X11
Dining room
- Features: Flooring (Carpet), Window Treatments (Blinds)
- Level: Second
- Area: 108 Square Feet
- Dimensions: 9X12
Kitchen
- Features: Kitchen (Eating Area-Breakfast Bar, Pantry-Closet), Flooring (Vinyl)
- Level: Second
- Area: 96 Square Feet
- Dimensions: 8X12
Laundry
- Features: Flooring (Vinyl)
- Level: Second
- Area: 42 Square Feet
- Dimensions: 6X7
Living room
- Features: Flooring (Carpet), Window Treatments (Blinds)
- Level: Second
- Area: 270 Square Feet
- Dimensions: 15X18
Heating
- Natural Gas, Forced Air
Cooling
- Central Air
Appliances
- Included: Range, Microwave, Dishwasher, Refrigerator, Washer, Dryer
Features
- Cathedral Ceiling(s)
- Windows: Screens
- Basement: None
- Number of fireplaces: 1
- Fireplace features: Gas Log, Gas Starter, Living Room
Interior area
- Total structure area: 0
- Total interior livable area: 1,230 sqft
Property
Parking
- Total spaces: 2
- Parking features: Asphalt, Garage Door Opener, On Site, Garage Owned, Attached, Unassigned, Guest, Driveway, Garage
- Attached garage spaces: 1
- Has uncovered spaces: Yes
Accessibility
- Accessibility features: No Disability Access
Features
- Patio & porch: Deck
Details
- Parcel number: 0906201058
- Special conditions: None
- Other equipment: Ceiling Fan(s)
Construction
Type & style
- Home type: Condo
- Property subtype: Condominium, Single Family Residence
Materials
- Aluminum Siding, Brick
- Foundation: Concrete Perimeter
- Roof: Asphalt
Condition
- New construction: No
- Year built: 2000
Utilities & green energy
- Sewer: Public Sewer
- Water: Public
Community & neighborhood
Security
- Security features: Carbon Monoxide Detector(s)
Location
- Region: Sycamore
HOA & financial
HOA
- Has HOA: Yes
- HOA fee: $140 monthly
- Amenities included: School Bus
- Services included: Parking, Insurance, Exterior Maintenance, Lawn Care, Snow Removal
Other
Other facts
- Listing terms: Cash
- Ownership: Fee Simple w/ HO Assn.
Price history
| Date | Event | Price |
|---|---|---|
| 3/23/2023 | Sold | $159,500+2.9%$130/sqft |
Source: | ||
| 3/15/2023 | Pending sale | $155,000$126/sqft |
Source: | ||
| 3/6/2023 | Contingent | $155,000$126/sqft |
Source: | ||
| 3/6/2023 | Listed for sale | $155,000$126/sqft |
Source: | ||
Public tax history
Tax history is unavailable.
Neighborhood: 60178
Nearby schools
GreatSchools rating
- 3/10South Prairie Elementary SchoolGrades: PK-5Distance: 0.4 mi
- 5/10Sycamore Middle SchoolGrades: 6-8Distance: 1.8 mi
- 8/10Sycamore High SchoolGrades: 9-12Distance: 0.5 mi
Schools provided by the listing agent
- District: 427
Source: MRED as distributed by MLS GRID. This data may not be complete. We recommend contacting the local school district to confirm school assignments for this home.

Get pre-qualified for a loan
At Zillow Home Loans, we can pre-qualify you in as little as 5 minutes with no impact to your credit score.An equal housing lender. NMLS #10287.


