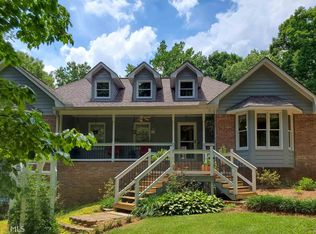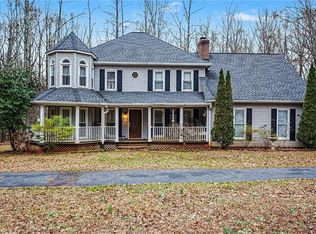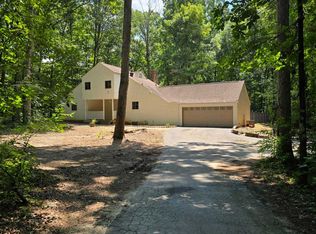NO SUBDIVISION and in the USDA 100% Financing Area! Immaculate All Brick Ranch Home on almost 2 acre private lot! Formal Dining room & Living Room (or office) Big Open Great Room with masonry fireplace w/pellet stove, large Open Gourmet Kitchen with lot's of cabinets and large eat in area! Awesome Owner's Retreat Master Bedroom, with trey ceilings big walk in closets, master bath features large jetted tub, double vanity and big 4 ft walk in shower! There are 2 large secondary bedrooms upstairs and hall bath with tile floors! Great laundry room right off the over sized 25 x 25 garage with opener and workshop area too! Full basement partially finished with a bedroom and family room waiting on your finishing touches and lot's of expansion or workshop area too! 25x36 RV parking and a very private lot close to I-75 and shopping and restaurants! Hurry don't miss this great home!
This property is off market, which means it's not currently listed for sale or rent on Zillow. This may be different from what's available on other websites or public sources.


