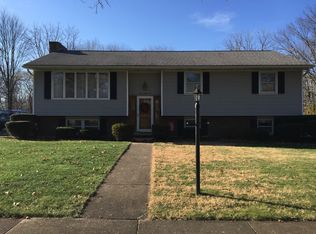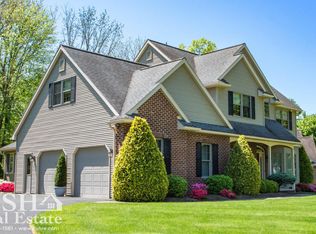Well maintained ranch home in a wonderful Loyalsock neighborhood! This property offers plenty of space, plenty of storage, efficient heat pump & Central Air; as well as a 2 car attached garage. The main floor offers a large living room, roomy kitchen with beautiful stone countertops, 3 bedrooms and 2 baths. The primary bedroom has an en suite with an updated bath and connects to the laundry room. The sunroom finishes of the main floor offering lots of natural light and has heat/AC. The lower level has a nice open family room with a woodburning brick fireplace, a wet bar and a half bath for added convenience. There is a second laundry room plus a large cedar closet for storage. Don't wait to see this property, call Susan E Rowles today to schedule your personal tour at 570-419-7864.
This property is off market, which means it's not currently listed for sale or rent on Zillow. This may be different from what's available on other websites or public sources.

