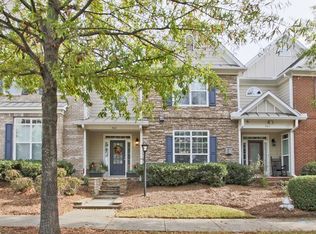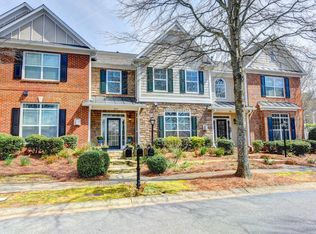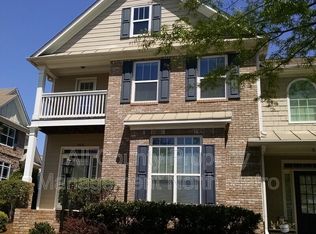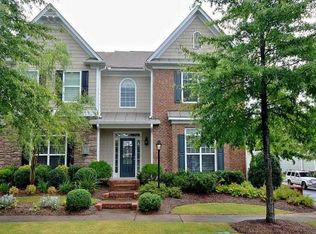Closed
$390,000
965 Cambron Commons Trce, Suwanee, GA 30024
3beds
2,372sqft
Townhouse
Built in 2004
2,178 Square Feet Lot
$399,900 Zestimate®
$164/sqft
$2,489 Estimated rent
Home value
$399,900
$380,000 - $420,000
$2,489/mo
Zestimate® history
Loading...
Owner options
Explore your selling options
What's special
This townhome features an open concept floorplan, high ceilings, updated light fixtures and neutral colors throughout. This is your chance to snag a townhouse with an incredibly functional layout - kitchen wide open to a large family room with a large breakfast bar, room for a breakfast table and room for a large dining table. A wall of windows leads out to your bright well-lit screened porch, large enough for a tv and seating area. Upstairs, you'll enjoy a loft, two sizeable secondary bedrooms, perfect for guests, roommates, or a home office. The primary suite is roomy, with an oversized walk-in closet and an oversized shower & double vanity. The neighborhood boasts a lovely community pavilion/park area and sidewalks for morning and evening strolls! Conveniently situated near downtown Suwanee, Towne Center Park, restaurants, and shopping.
Zillow last checked: 8 hours ago
Listing updated: May 20, 2024 at 06:28am
Listed by:
Michelle Frost 770-309-5927,
Atlanta Communities
Bought with:
, 392782
Keller Williams Community Partners
Source: GAMLS,MLS#: 10280291
Facts & features
Interior
Bedrooms & bathrooms
- Bedrooms: 3
- Bathrooms: 3
- Full bathrooms: 2
- 1/2 bathrooms: 1
Dining room
- Features: L Shaped
Kitchen
- Features: Breakfast Area, Breakfast Bar, Breakfast Room, Kitchen Island, Walk-in Pantry
Heating
- Baseboard, Central, Heat Pump
Cooling
- Ceiling Fan(s), Central Air
Appliances
- Included: Dishwasher, Disposal, Gas Water Heater, Microwave, Refrigerator
- Laundry: In Kitchen
Features
- Double Vanity, Vaulted Ceiling(s)
- Flooring: Carpet, Hardwood, Tile
- Windows: Double Pane Windows
- Basement: None
- Number of fireplaces: 1
- Fireplace features: Family Room, Gas Log
- Common walls with other units/homes: 2+ Common Walls
Interior area
- Total structure area: 2,372
- Total interior livable area: 2,372 sqft
- Finished area above ground: 2,372
- Finished area below ground: 0
Property
Parking
- Total spaces: 1
- Parking features: Garage, Kitchen Level, Side/Rear Entrance
- Has garage: Yes
Features
- Levels: Two
- Stories: 2
- Patio & porch: Screened
- Body of water: None
Lot
- Size: 2,178 sqft
- Features: Level, Private
Details
- Parcel number: R7237 390
Construction
Type & style
- Home type: Townhouse
- Architectural style: Brick Front,Craftsman,Traditional
- Property subtype: Townhouse
- Attached to another structure: Yes
Materials
- Concrete
- Foundation: Slab
- Roof: Composition
Condition
- Resale
- New construction: No
- Year built: 2004
Details
- Warranty included: Yes
Utilities & green energy
- Sewer: Public Sewer
- Water: Public
- Utilities for property: Cable Available, Electricity Available, Natural Gas Available, Phone Available, Sewer Available, Underground Utilities, Water Available
Community & neighborhood
Security
- Security features: Smoke Detector(s)
Community
- Community features: Park
Location
- Region: Suwanee
- Subdivision: Old Suwanee
HOA & financial
HOA
- Has HOA: Yes
- HOA fee: $2,520 annually
- Services included: Maintenance Grounds, Pest Control, Reserve Fund
Other
Other facts
- Listing agreement: Exclusive Agency
Price history
| Date | Event | Price |
|---|---|---|
| 5/17/2024 | Sold | $390,000+5.7%$164/sqft |
Source: | ||
| 4/22/2024 | Pending sale | $369,000$156/sqft |
Source: | ||
| 4/16/2024 | Contingent | $369,000$156/sqft |
Source: | ||
| 4/11/2024 | Listed for sale | $369,000+89.2%$156/sqft |
Source: | ||
| 9/4/2014 | Sold | $195,000-9.3%$82/sqft |
Source: Public Record Report a problem | ||
Public tax history
| Year | Property taxes | Tax assessment |
|---|---|---|
| 2025 | $3,959 -7.4% | $166,360 +24.6% |
| 2024 | $4,274 -0.3% | $133,560 |
| 2023 | $4,287 | $133,560 |
Find assessor info on the county website
Neighborhood: 30024
Nearby schools
GreatSchools rating
- 8/10Roberts Elementary SchoolGrades: PK-5Distance: 2.5 mi
- 8/10North Gwinnett Middle SchoolGrades: 6-8Distance: 2.6 mi
- 10/10North Gwinnett High SchoolGrades: 9-12Distance: 2.8 mi
Schools provided by the listing agent
- Elementary: Roberts
- Middle: North Gwinnett
- High: North Gwinnett
Source: GAMLS. This data may not be complete. We recommend contacting the local school district to confirm school assignments for this home.
Get a cash offer in 3 minutes
Find out how much your home could sell for in as little as 3 minutes with a no-obligation cash offer.
Estimated market value$399,900
Get a cash offer in 3 minutes
Find out how much your home could sell for in as little as 3 minutes with a no-obligation cash offer.
Estimated market value
$399,900



