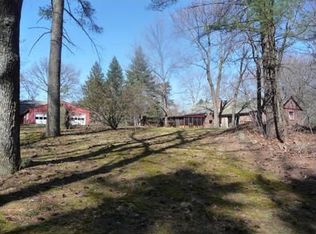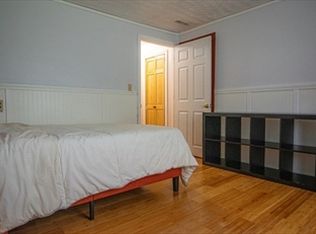Sold for $2,200,000
$2,200,000
965 Bedford Rd, Carlisle, MA 01741
5beds
6,051sqft
Single Family Residence
Built in 2007
2.07 Acres Lot
$2,210,100 Zestimate®
$364/sqft
$7,902 Estimated rent
Home value
$2,210,100
$2.06M - $2.39M
$7,902/mo
Zestimate® history
Loading...
Owner options
Explore your selling options
What's special
**BACK ON MARKET DUE TO BUYER FINANCING** A rare blend of timeless elegance & modern luxury -- this 6,051sf, 5BR/4.5BA shingle-style masterpiece sits on 2+ private acres minutes from Concord Center & Route 2. $300K+ in designer upgrades elevate every inch of this beautiful home, from the reimagined primary suite to magazine-worthy chef’s kitchen w/ marble counters, double oven, gas range, butler’s pantry, & dual kitchen / wet bars. Sunlight pours into the open-concept living space, where rich hardwoods lead to a vaulted family room with French doors that open to an expansive deck overlooking the flat backyard. The spa-inspired primary suite stuns w/ soaking tub, glass shower, & custom walk-in fit for a boutique. All new baths plus a grand foyer, formal living/dining, office, rec room, & au-pair suite offer flexible luxury. Nest, Sonos, solar, electric blinds, central AC, 3-car garage, + heated 2,890sf basement complete the offering-- a true turnkey sanctuary where no detail was spared!
Zillow last checked: 8 hours ago
Listing updated: July 20, 2025 at 07:15pm
Listed by:
Michael Giannone 781-799-0600,
Compass 617-206-3333
Bought with:
Shelley Moore
Barrett Sotheby's International Realty
Source: MLS PIN,MLS#: 73362787
Facts & features
Interior
Bedrooms & bathrooms
- Bedrooms: 5
- Bathrooms: 5
- Full bathrooms: 4
- 1/2 bathrooms: 1
Primary bedroom
- Features: Bathroom - Full, Closet - Linen, Walk-In Closet(s), Closet/Cabinets - Custom Built, Flooring - Hardwood, Double Vanity, Dressing Room, Remodeled
- Level: Second
- Area: 330
- Dimensions: 18.33 x 18
Bedroom 2
- Features: Bathroom - Full, Walk-In Closet(s), Flooring - Hardwood
- Level: Second
- Area: 216.56
- Dimensions: 15.75 x 13.75
Bedroom 3
- Features: Closet, Flooring - Hardwood
- Level: Second
- Area: 175.5
- Dimensions: 13 x 13.5
Bedroom 4
- Features: Closet, Flooring - Hardwood
- Level: Second
Bedroom 5
- Features: Bathroom - Full, Vaulted Ceiling(s), Closet, Flooring - Hardwood, Wet Bar, Recessed Lighting
- Level: Second
- Area: 782
- Dimensions: 34 x 23
Primary bathroom
- Features: Yes
Bathroom 1
- Features: Bathroom - Full, Bathroom - Double Vanity/Sink, Bathroom - Tiled With Tub & Shower, Vaulted Ceiling(s), Closet - Linen, Closet/Cabinets - Custom Built, Flooring - Stone/Ceramic Tile, Window(s) - Bay/Bow/Box, Countertops - Stone/Granite/Solid, French Doors, Double Vanity, Dressing Room, Remodeled
- Level: Second
Bathroom 2
- Features: Bathroom - Full, Bathroom - Tiled With Shower Stall, Flooring - Stone/Ceramic Tile, Countertops - Upgraded, Cabinets - Upgraded, Remodeled
- Level: Second
Bathroom 3
- Features: Bathroom - Full, Bathroom - Double Vanity/Sink, Bathroom - Tiled With Tub & Shower, Flooring - Stone/Ceramic Tile, Double Vanity, Remodeled
- Level: Second
Dining room
- Features: Flooring - Hardwood, Window(s) - Bay/Bow/Box, Crown Molding
- Level: First
Family room
- Features: Vaulted Ceiling(s), Flooring - Hardwood, Window(s) - Bay/Bow/Box, French Doors, Deck - Exterior, Exterior Access, Open Floorplan, Crown Molding
- Level: Main,First
- Area: 1100.75
- Dimensions: 37 x 29.75
Kitchen
- Features: Flooring - Hardwood, Flooring - Wood, Dining Area, Kitchen Island, Wet Bar, Breakfast Bar / Nook, Deck - Exterior, Exterior Access, Open Floorplan, Recessed Lighting, Remodeled, Stainless Steel Appliances, Pot Filler Faucet, Wine Chiller, Gas Stove
- Level: Main,First
- Area: 1100.75
- Dimensions: 37 x 29.75
Living room
- Features: Flooring - Hardwood, French Doors, Exterior Access
- Level: Main,First
- Area: 283.5
- Dimensions: 15.75 x 18
Office
- Features: Flooring - Hardwood, Window(s) - Bay/Bow/Box
- Level: First
- Area: 200.35
- Dimensions: 14.75 x 13.58
Heating
- Forced Air, Natural Gas
Cooling
- Central Air
Appliances
- Included: Range, Oven, Dishwasher, Disposal, Microwave, Refrigerator, Freezer, Wine Refrigerator, Washer/Dryer, Range Hood
- Laundry: Closet/Cabinets - Custom Built, Flooring - Stone/Ceramic Tile, Electric Dryer Hookup, Washer Hookup, Second Floor
Features
- Bathroom - Full, Vaulted Ceiling(s), Wet bar, Open Floorplan, Recessed Lighting, Closet/Cabinets - Custom Built, 3/4 Bath, Accessory Apt., Game Room, Home Office, Mud Room, Wet Bar, Wired for Sound
- Flooring: Wood, Tile, Hardwood, Flooring - Hardwood, Flooring - Stone/Ceramic Tile
- Doors: French Doors
- Windows: Bay/Bow/Box, Insulated Windows, Screens
- Basement: Bulkhead,Unfinished
- Number of fireplaces: 1
- Fireplace features: Living Room
Interior area
- Total structure area: 6,051
- Total interior livable area: 6,051 sqft
- Finished area above ground: 6,051
- Finished area below ground: 2,890
Property
Parking
- Total spaces: 15
- Parking features: Attached, Garage Door Opener, Insulated, Oversized, Paved Drive, Paved
- Attached garage spaces: 3
- Uncovered spaces: 12
Features
- Patio & porch: Porch, Deck
- Exterior features: Porch, Deck, Professional Landscaping, Sprinkler System, Decorative Lighting, Screens, Garden, Stone Wall
Lot
- Size: 2.07 Acres
- Features: Wooded
Details
- Parcel number: 4592256
- Zoning: B
Construction
Type & style
- Home type: SingleFamily
- Architectural style: Shingle
- Property subtype: Single Family Residence
Materials
- Frame
- Foundation: Concrete Perimeter
- Roof: Shingle
Condition
- Year built: 2007
Utilities & green energy
- Electric: Circuit Breakers, 200+ Amp Service
- Sewer: Private Sewer
- Water: Private
- Utilities for property: for Gas Range, for Electric Oven, for Electric Dryer, Washer Hookup
Green energy
- Energy generation: Solar
Community & neighborhood
Security
- Security features: Security System
Community
- Community features: Walk/Jog Trails, Bike Path, Conservation Area, Highway Access, Private School, Public School
Location
- Region: Carlisle
Price history
| Date | Event | Price |
|---|---|---|
| 7/18/2025 | Sold | $2,200,000+0.2%$364/sqft |
Source: MLS PIN #73362787 Report a problem | ||
| 4/22/2025 | Listed for sale | $2,195,000+33%$363/sqft |
Source: MLS PIN #73362787 Report a problem | ||
| 9/2/2020 | Sold | $1,650,000-8.3%$273/sqft |
Source: Public Record Report a problem | ||
| 8/11/2020 | Pending sale | $1,799,000$297/sqft |
Source: Engel & Voelkers Concord #72647466 Report a problem | ||
| 7/15/2020 | Listed for sale | $1,799,000$297/sqft |
Source: Engel & Voelkers Concord #72647466 Report a problem | ||
Public tax history
| Year | Property taxes | Tax assessment |
|---|---|---|
| 2025 | $25,082 | $1,903,000 +1.1% |
| 2024 | $25,082 -7% | $1,881,600 -1.3% |
| 2023 | $26,968 +8.6% | $1,905,900 +26.6% |
Find assessor info on the county website
Neighborhood: 01741
Nearby schools
GreatSchools rating
- 9/10Carlisle SchoolGrades: PK-8Distance: 1.6 mi
- 10/10Concord Carlisle High SchoolGrades: 9-12Distance: 4.8 mi
Schools provided by the listing agent
- Elementary: Carlisle Campus
- Middle: Carlisle Campus
- High: Cchs
Source: MLS PIN. This data may not be complete. We recommend contacting the local school district to confirm school assignments for this home.
Get a cash offer in 3 minutes
Find out how much your home could sell for in as little as 3 minutes with a no-obligation cash offer.
Estimated market value$2,210,100
Get a cash offer in 3 minutes
Find out how much your home could sell for in as little as 3 minutes with a no-obligation cash offer.
Estimated market value
$2,210,100

