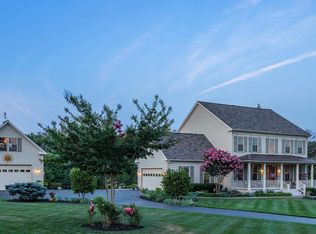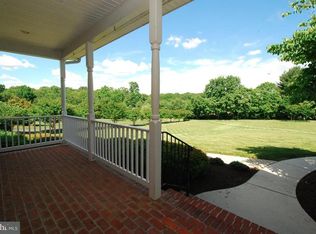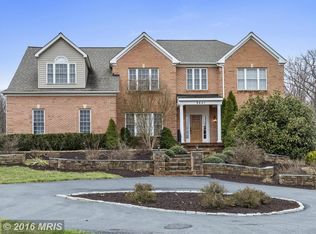Sold for $1,200,000
$1,200,000
9649 Watkins Rd, Gaithersburg, MD 20882
4beds
6,549sqft
Single Family Residence
Built in 2001
2 Acres Lot
$1,230,400 Zestimate®
$183/sqft
$4,780 Estimated rent
Home value
$1,230,400
$1.14M - $1.33M
$4,780/mo
Zestimate® history
Loading...
Owner options
Explore your selling options
What's special
Welcome to 9649 Watkins Road - a Southern-style Cape with sprawling verandas to soak in the pastoral views! This light-filled 4 bedroom, 4 full bath beauty, with an enormous second-floor extension ready to finish for an additional guest bedroom space and rough in for a 5th full bath, showcases so many bells and whistles. From the front door in the two-story foyer, note the extraordinary view of the verdant lawn in the backyard! A formal dining room and office/bedroom (with an adjacent full bath) flank the staircase to the upper level, and beyond the stairs is the great room/family room with a stone-surround fireplace, cathedral ceiling, clerestory windows, and walls of doors that open onto the oversized terrace. The well-designed gourmet kitchen is adjacent, with custom cabinetry, stone backsplash, stainless steel appliances, a center island, and a breakfast nook. The adjoining mud/laundry room provides convenient access from the oversized 3-car garage. The spectacular main level owners' suite with a huge walk-in closet, French door to the outdoor terrace, lovely spa bath with a double sink vanity, separate commode room, soaking tub, and stand-alone shower complete the main level. The upper level has two ample bedrooms with spacious gables and closets, a full bath, and an office area/Zoom room. This level also features the ready-to-finish attic, with a rough-in for another full bath, an enormous space to customize for a home office or guest room, and a spot dedicated to a future second stairway installation to the main level. There are endless options to finish this space to your needs or dreams! The lower level has 9'4" ceilings, a roomy TV/rec room open to space for playing ping pong or a pool table, a snazzy wet bar with plenty of bar seating for a crowd, an exercise room, another full bath, and a giant storage room with double door walk up exit to the rear yard. Once outside, the real fun starts with the gorgeous heated pool with water features, the oversized terrace with outdoor speakers/TV, piping for an in-ground gas grill, and the expansive lawn with room for a playset, garden games, and invisible fencing for pets! Please review the disclosures for a list of upgrades that include the roof (2022), the driveway and private lane re-paved (2022), recent full HVAC service (2024)and upgrades galore!
Zillow last checked: 8 hours ago
Listing updated: July 02, 2024 at 04:01am
Listed by:
Jamie Coley 202-669-1331,
Long & Foster Real Estate, Inc.,
Listing Team: Heller Coley Reed Team
Bought with:
Young Kim, 579445
Top Pro Realtors
Source: Bright MLS,MLS#: MDMC2127124
Facts & features
Interior
Bedrooms & bathrooms
- Bedrooms: 4
- Bathrooms: 4
- Full bathrooms: 4
- Main level bathrooms: 2
- Main level bedrooms: 2
Basement
- Area: 2458
Heating
- Zoned, Electric, Propane
Cooling
- Central Air, Zoned, Electric
Appliances
- Included: Microwave, Dishwasher, Dryer, Exhaust Fan, Refrigerator, Stainless Steel Appliance(s), Washer, Water Heater
- Laundry: Main Level
Features
- Attic, Bar, Breakfast Area, Crown Molding, Entry Level Bedroom, Family Room Off Kitchen, Open Floorplan, Formal/Separate Dining Room, Kitchen - Country, Eat-in Kitchen, Kitchen - Gourmet, Kitchen Island, Kitchen - Table Space, Recessed Lighting, Soaking Tub, Upgraded Countertops, Walk-In Closet(s)
- Flooring: Ceramic Tile, Hardwood, Carpet, Wood
- Basement: Full,Improved,Exterior Entry,Rear Entrance,Sump Pump,Walk-Out Access
- Number of fireplaces: 1
- Fireplace features: Gas/Propane, Mantel(s), Stone
Interior area
- Total structure area: 8,292
- Total interior livable area: 6,549 sqft
- Finished area above ground: 4,706
- Finished area below ground: 1,843
Property
Parking
- Total spaces: 3
- Parking features: Garage Door Opener, Garage Faces Side, Asphalt, Attached
- Attached garage spaces: 3
- Has uncovered spaces: Yes
Accessibility
- Accessibility features: Accessible Entrance
Features
- Levels: Three
- Stories: 3
- Patio & porch: Patio, Porch, Terrace
- Exterior features: Extensive Hardscape, Lighting
- Has private pool: Yes
- Pool features: Heated, Private
- Has view: Yes
- View description: Garden
Lot
- Size: 2 Acres
- Features: Landscaped, Premium
Details
- Additional structures: Above Grade, Below Grade
- Parcel number: 161203234611
- Zoning: RE2
- Special conditions: Standard
Construction
Type & style
- Home type: SingleFamily
- Architectural style: Colonial
- Property subtype: Single Family Residence
Materials
- Frame
- Foundation: Permanent
- Roof: Architectural Shingle
Condition
- Excellent
- New construction: No
- Year built: 2001
Utilities & green energy
- Sewer: Private Septic Tank
- Water: Well
- Utilities for property: Other
Community & neighborhood
Location
- Region: Gaithersburg
- Subdivision: Damascus Outside
Other
Other facts
- Listing agreement: Exclusive Right To Sell
- Ownership: Fee Simple
Price history
| Date | Event | Price |
|---|---|---|
| 7/2/2024 | Sold | $1,200,000-4%$183/sqft |
Source: | ||
| 6/13/2024 | Pending sale | $1,250,000$191/sqft |
Source: | ||
| 5/30/2024 | Contingent | $1,250,000$191/sqft |
Source: | ||
| 5/10/2024 | Listed for sale | $1,250,000+1648.3%$191/sqft |
Source: | ||
| 10/6/1998 | Sold | $71,500$11/sqft |
Source: Public Record Report a problem | ||
Public tax history
| Year | Property taxes | Tax assessment |
|---|---|---|
| 2025 | $11,635 +25.8% | $933,500 +16.2% |
| 2024 | $9,248 +1.6% | $803,300 +1.7% |
| 2023 | $9,099 +6.2% | $789,733 +1.7% |
Find assessor info on the county website
Neighborhood: 20882
Nearby schools
GreatSchools rating
- 6/10Woodfield Elementary SchoolGrades: PK-5Distance: 1.2 mi
- 6/10John T. Baker Middle SchoolGrades: 6-8Distance: 2.8 mi
- 8/10Damascus High SchoolGrades: 9-12Distance: 3.2 mi
Schools provided by the listing agent
- Elementary: Woodfield
- Middle: John T. Baker
- High: Damascus
- District: Montgomery County Public Schools
Source: Bright MLS. This data may not be complete. We recommend contacting the local school district to confirm school assignments for this home.
Get pre-qualified for a loan
At Zillow Home Loans, we can pre-qualify you in as little as 5 minutes with no impact to your credit score.An equal housing lender. NMLS #10287.
Sell with ease on Zillow
Get a Zillow Showcase℠ listing at no additional cost and you could sell for —faster.
$1,230,400
2% more+$24,608
With Zillow Showcase(estimated)$1,255,008


