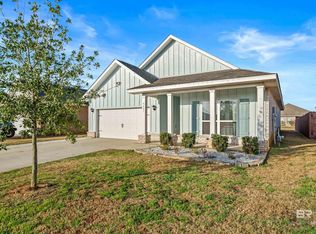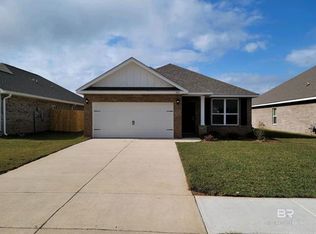Closed
$335,500
9649 Volterra Ave, Daphne, AL 36526
4beds
1,948sqft
Residential
Built in 2021
7,405.2 Square Feet Lot
$336,300 Zestimate®
$172/sqft
$2,199 Estimated rent
Home value
$336,300
$319,000 - $353,000
$2,199/mo
Zestimate® history
Loading...
Owner options
Explore your selling options
What's special
Don't miss seeing this like new, Gold Fortified home in Blackstone Lakes. Open floorplan with large kitchen, oversized breakfast bar, gas range and ss appliances. Great room looks out to a covered, screened in patio to enjoy your morning coffee. Primary bedroom has an over-sized closet and bathroom with dual sinks, large garden tub and separate shower. Home also includes a Smart Home Package, ceiling fans in all rooms, 9' ceilings throughout, granite, vinyl plank flooring, custom roll up shades and a really big backyard! This subdivision has a beautiful community pool to bring your family to enjoy and is also convenient to I10 for travel to Mobile or Pensacola. Not far from shopping and great schools! Shopping for groceries will be a breeze as the new grocery store is only about a mile down the road! Schedule your appointment today! SELLER WILL PAY $2500.00 TOWARD BUYERS CLOSING COSTS WITH ACCEPTABLE OFFER.
Zillow last checked: 9 hours ago
Listing updated: March 06, 2024 at 10:19am
Listed by:
Carol Lee PHONE:251-463-6955,
Roberts Brothers, Inc Malbis
Bought with:
Emily Tidwell
Keller Williams - Mobile
Source: Baldwin Realtors,MLS#: 341575
Facts & features
Interior
Bedrooms & bathrooms
- Bedrooms: 4
- Bathrooms: 2
- Full bathrooms: 2
- Main level bedrooms: 4
Primary bedroom
- Features: 1st Floor Primary, Walk-In Closet(s)
- Level: Main
- Area: 174.08
- Dimensions: 12.8 x 13.6
Bedroom 2
- Level: Main
- Area: 115.54
- Dimensions: 11.11 x 10.4
Bedroom 3
- Level: Main
- Area: 128.4
- Dimensions: 10.7 x 12
Bedroom 4
- Level: Main
- Area: 133.1
- Dimensions: 11 x 12.1
Primary bathroom
- Features: Double Vanity, Soaking Tub, Separate Shower
Dining room
- Features: Breakfast Room, Lvg/Dng/Ktchn Combo
- Level: Main
- Area: 89.18
- Dimensions: 9.8 x 9.1
Kitchen
- Level: Main
- Area: 128.38
- Dimensions: 9.8 x 13.1
Living room
- Level: Main
- Area: 439.53
- Dimensions: 14.7 x 29.9
Heating
- Electric, Heat Pump
Cooling
- Ceiling Fan(s)
Appliances
- Included: Dishwasher, Disposal, Microwave, Gas Range, Electric Water Heater
- Laundry: Inside
Features
- Breakfast Bar, Entrance Foyer, Ceiling Fan(s), High Ceilings, Split Bedroom Plan
- Flooring: Vinyl
- Windows: Storm Window(s), Double Pane Windows
- Has basement: No
- Has fireplace: No
- Fireplace features: None
Interior area
- Total structure area: 1,948
- Total interior livable area: 1,948 sqft
Property
Parking
- Total spaces: 2
- Parking features: Attached, Garage, Garage Door Opener
- Has attached garage: Yes
- Covered spaces: 2
Features
- Levels: One
- Stories: 1
- Patio & porch: Covered, Patio, Screened, Front Porch
- Exterior features: Termite Contract
- Pool features: Community, Association
- Has view: Yes
- View description: Skyline
- Waterfront features: No Waterfront
Lot
- Size: 7,405 sqft
- Dimensions: 52 x x 140
- Features: Less than 1 acre, Interior Lot, Level, No Trees, Subdivided
Details
- Additional structures: Storage
- Parcel number: 4308270000003.103
- Zoning description: Single Family Residence
Construction
Type & style
- Home type: SingleFamily
- Architectural style: Craftsman
- Property subtype: Residential
Materials
- Brick, Frame, Fortified-Gold
- Foundation: Slab
- Roof: Composition,Ridge Vent
Condition
- Resale
- New construction: No
- Year built: 2021
Utilities & green energy
- Sewer: Baldwin Co Sewer Service, Public Sewer
- Water: Public, Belforest Water
- Utilities for property: Daphne Utilities, Riviera Utilities
Community & neighborhood
Security
- Security features: Smoke Detector(s)
Community
- Community features: Pool
Location
- Region: Daphne
- Subdivision: Blackstone Lakes
HOA & financial
HOA
- Has HOA: Yes
- HOA fee: $750 annually
- Services included: Association Management, Insurance, Taxes-Common Area, Pool
Other
Other facts
- Ownership: Whole/Full
Price history
| Date | Event | Price |
|---|---|---|
| 6/16/2023 | Sold | $335,500+0.4%$172/sqft |
Source: | ||
| 5/17/2023 | Pending sale | $334,000$171/sqft |
Source: Roberts Brothers #7172763 | ||
| 5/10/2023 | Price change | $334,000-0.3%$171/sqft |
Source: | ||
| 4/21/2023 | Price change | $335,000-1.5%$172/sqft |
Source: | ||
| 3/30/2023 | Price change | $340,000-0.7%$175/sqft |
Source: | ||
Public tax history
| Year | Property taxes | Tax assessment |
|---|---|---|
| 2025 | -- | $34,020 -46.8% |
| 2024 | $2,941 +108.1% | $63,940 +108.1% |
| 2023 | $1,413 | $30,720 -39% |
Find assessor info on the county website
Neighborhood: 36526
Nearby schools
GreatSchools rating
- 10/10Daphne East Elementary SchoolGrades: PK-6Distance: 2.1 mi
- 5/10Daphne Middle SchoolGrades: 7-8Distance: 2.3 mi
- 10/10Daphne High SchoolGrades: 9-12Distance: 3.7 mi
Schools provided by the listing agent
- Elementary: Daphne East Elementary
- Middle: Daphne Middle
- High: Daphne High
Source: Baldwin Realtors. This data may not be complete. We recommend contacting the local school district to confirm school assignments for this home.

Get pre-qualified for a loan
At Zillow Home Loans, we can pre-qualify you in as little as 5 minutes with no impact to your credit score.An equal housing lender. NMLS #10287.
Sell for more on Zillow
Get a free Zillow Showcase℠ listing and you could sell for .
$336,300
2% more+ $6,726
With Zillow Showcase(estimated)
$343,026
