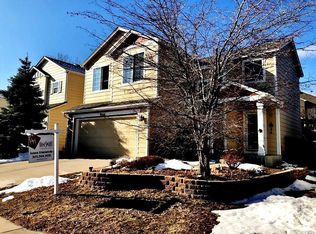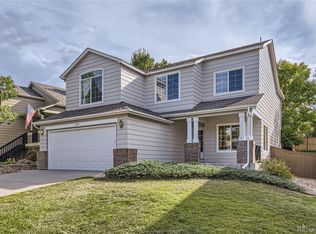Welcome to this ranch home at 9649 Rockhampton Way in the Eastridge Terrace neighborhood of Highlands Ranch. This home has 3 bedrooms and 2 bathrooms. The following features are included: Exterior Features: Nice Street Presence * Professionally Manicured Yard * Private Fenced Backyard * Garden Areas * Treed Lot * Front Covered Sitting Porch * Patio Area * Dog Run * Unique Built-in Play Set * Nature Walk Area. Interior Features: Vaulted Ceilings * Tiled Front Entry * Decorator Colors * Neutral Carpet * Ceramic Tile Floors * Window Blinds & Treatments Stay * All Natural Wood Trim Throughout * Light & Bright * Open Flowing Floor Plan. Main Floor: Living Room * Kitchen with Eating Space * Master Suite * 2 Additional Bedrooms * Bathroom. Living Room: Vaulted Ceiling * Ceiling Fan * Gas Fireplace with Tile Surround & Mantle * Decorator Colors * Art Ledges * Picture Window. Kitchen: Ceramic Tile Floor * Eating Space * Picture Window * Oak Cabinets * Ample Cabinet Space * Ample Counter Space * Double Sinks * Dishwasher * Stove * Side-by-Side Refrigerator * Microwave * Built-in Study Area * Vaulted Ceiling. Master Suite: Decorator Colors * Vaulted Ceiling * Ceiling Fan * Walk-in Closet * Attached Master Bathroom * Ceramic Tile Floors * Oak Cabinets * Chrome Fixtures * Oval Soaking Tub/Shower Combo. Basement: Ready to Finish for Expanded Living Space * Washer & Dryer Hookup * Storage * Furnace with Humidifier. Car Storage: 2 Car Attached Garage. Area: All the best of Highlands Ranch Living! Close to Recreation Center, Shopping, Parks & Trails. For a FREE Information Packet & prerecorded info on this home call 24 hrs 1-800-441-2799 ID# 2093 or direct 303-480-1399 or simply email us for more info.
This property is off market, which means it's not currently listed for sale or rent on Zillow. This may be different from what's available on other websites or public sources.

