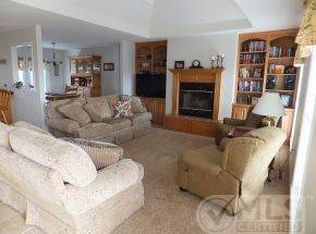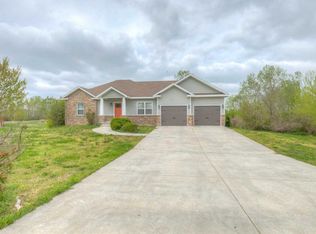Beautiful custom built one-owner home with a large open floor plan located in Whispering Meadows. Featuring a vaulted family room ceiling with a rock fireplace, an open kitchen with a large island and granite counter tops, spacious master bath with a large claw foot tub perfect for soaking. Second living area with included hobby corner are found in the large finished bonus room above the over-sized 3 car garage. The large garage fits full size trucks/SUVs and still leaves room for storage and a work area for projects. Access from the garage to a safe room for shelter from dangerous weather. Office off of the kitchen provides a place for a work area or other hobby. House is energy efficient with "low E" custom ordered windows and a tank-less, on demand water heater reducing wasted energy to heat water. House is all electric with efficient propane for the gas stove, water heater and dual-fuel furnace to reduce heating bills in the winter. Other handy features are a water softner, full size walk-in attic door for easy access, whole house attic fan and a built in washer/dryer pedestal. This is a spacious family home and the large amount of windows on the back of the house provide a great view over the large back yard and into the pond bordering the full length of the back of the property line.
This property is off market, which means it's not currently listed for sale or rent on Zillow. This may be different from what's available on other websites or public sources.



