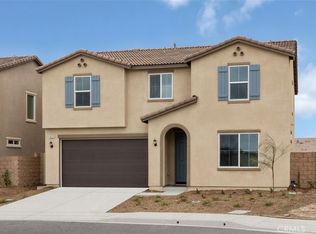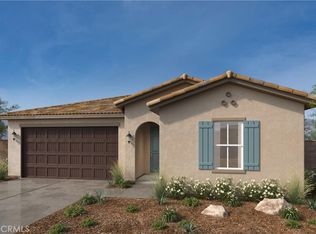Sold for $715,859
Listing Provided by:
PATRICIA MARTINEZ DRE #01744058 951-316-6052,
KB HOME
Bought with: Maclons Capital Realty
$715,859
9649 Corcovado Way, Riverside, CA 92508
5beds
2,519sqft
Single Family Residence
Built in 2024
4,392 Square Feet Lot
$696,400 Zestimate®
$284/sqft
$3,882 Estimated rent
Home value
$696,400
$634,000 - $766,000
$3,882/mo
Zestimate® history
Loading...
Owner options
Explore your selling options
What's special
Brand New spacious two story home featuring 5 Bedrooms 3 full bathrooms plus loft. One bedroom and full bathroom downstairs. Open floor plan with kitchen that is equipped with large island. Whirlpool stove, microwave and dishwasher. Primary bathroom includes large walk in closet. Two community parks include play areas, pickle ball and more. Schools are minutes away and shopping is conveniently located.
Construction has not yet begun. There's still time to select the cabinets, counter tops, flooring, fits and finishes of your choice.
Photo is a rendering of the model. Buyer can either lease or purchase the solar.
Zillow last checked: 8 hours ago
Listing updated: June 10, 2025 at 09:19pm
Listing Provided by:
PATRICIA MARTINEZ DRE #01744058 951-316-6052,
KB HOME
Bought with:
Loganda Mahesh, DRE #01281688
Maclons Capital Realty
Source: CRMLS,MLS#: IV24179491 Originating MLS: California Regional MLS
Originating MLS: California Regional MLS
Facts & features
Interior
Bedrooms & bathrooms
- Bedrooms: 5
- Bathrooms: 3
- Full bathrooms: 3
- Main level bathrooms: 2
- Main level bedrooms: 1
Bedroom
- Features: All Bedrooms Up
Bedroom
- Features: Bedroom on Main Level
Bathroom
- Features: Bathtub, Dual Sinks, Separate Shower, Walk-In Shower
Kitchen
- Features: Granite Counters
Heating
- ENERGY STAR Qualified Equipment
Cooling
- Central Air, ENERGY STAR Qualified Equipment
Appliances
- Included: ENERGY STAR Qualified Appliances, Electric Oven, Electric Range, Microwave
- Laundry: Inside, Laundry Room
Features
- Granite Counters, High Ceilings, Open Floorplan, All Bedrooms Up, Bedroom on Main Level, Loft
- Flooring: Vinyl
- Doors: ENERGY STAR Qualified Doors
- Windows: ENERGY STAR Qualified Windows
- Has fireplace: No
- Fireplace features: None
- Common walls with other units/homes: No Common Walls
Interior area
- Total interior livable area: 2,519 sqft
Property
Parking
- Total spaces: 2
- Parking features: Driveway, Garage
- Attached garage spaces: 2
Features
- Levels: Two
- Stories: 2
- Entry location: Front
- Pool features: None
- Spa features: None
- Has view: Yes
- View description: None
Lot
- Size: 4,392 sqft
- Features: Drip Irrigation/Bubblers
Details
- Parcel number: 266780014
- Special conditions: Standard
Construction
Type & style
- Home type: SingleFamily
- Architectural style: Spanish
- Property subtype: Single Family Residence
Condition
- Under Construction
- New construction: Yes
- Year built: 2024
Utilities & green energy
- Sewer: Public Sewer
- Water: Public
Green energy
- Energy efficient items: Construction, Doors, HVAC, Insulation, Lighting, Roof, Thermostat, Water Heater, Windows, Appliances
- Energy generation: Solar
- Water conservation: Low-Flow Fixtures
Community & neighborhood
Community
- Community features: Curbs, Storm Drain(s), Street Lights, Sidewalks
Location
- Region: Riverside
HOA & financial
HOA
- Has HOA: Yes
- HOA fee: $196 monthly
- Amenities included: Playground, Pickleball
- Association name: Citrine Home
Other
Other facts
- Listing terms: Contract
Price history
| Date | Event | Price |
|---|---|---|
| 6/9/2025 | Sold | $715,859+2.3%$284/sqft |
Source: | ||
| 5/3/2025 | Pending sale | $699,990$278/sqft |
Source: | ||
| 4/26/2025 | Price change | $699,990-3.6%$278/sqft |
Source: | ||
| 4/19/2025 | Price change | $725,990-1.1%$288/sqft |
Source: | ||
| 3/22/2025 | Price change | $733,990+1.1%$291/sqft |
Source: | ||
Public tax history
| Year | Property taxes | Tax assessment |
|---|---|---|
| 2025 | $8,215 +871% | $240,923 +227.3% |
| 2024 | $846 | $73,598 |
Find assessor info on the county website
Neighborhood: Woodcrest
Nearby schools
GreatSchools rating
- 7/10Mark Twain Elementary SchoolGrades: K-6Distance: 0.4 mi
- 6/10Frank Augustus Miller Middle SchoolGrades: 7-8Distance: 1.2 mi
- 9/10Martin Luther King Jr. High SchoolGrades: 9-12Distance: 0.7 mi
Get a cash offer in 3 minutes
Find out how much your home could sell for in as little as 3 minutes with a no-obligation cash offer.
Estimated market value$696,400
Get a cash offer in 3 minutes
Find out how much your home could sell for in as little as 3 minutes with a no-obligation cash offer.
Estimated market value
$696,400

