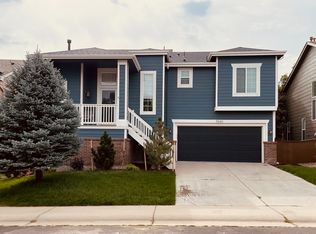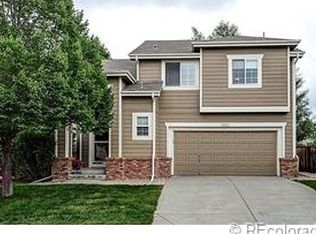Move-in ready home, backing to open space, in great Highlands Ranch neighborhood! New Carpet! Kitchen has slab granite, newer appliances and great views of the open space! Newer roof, exterior paint and mostly upgraded Low-E windows! All appliances stay including washer and dryer! Over-sized garage with door to fenced backyard. Walking trail to Foothills Park from backyard.Empty and clean!
This property is off market, which means it's not currently listed for sale or rent on Zillow. This may be different from what's available on other websites or public sources.

