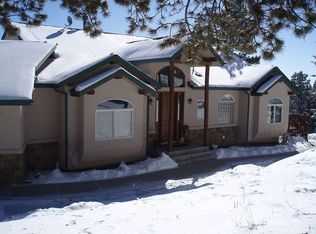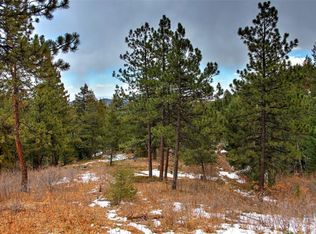Majestic. Serene. Endless Views. Best part? You're just 35 minutes from Downtown Denver. This private foothills retreat is nestled on 10 acres with truly awe-inspiring panoramic views of surrounding mountains, Chatfield Reservoir and the city. Open, updated kitchen. 5 bedrooms plus a home office/flex space. Vaulted, custom master bedroom ceiling. Almost 2,700 square feet plus an unfinished basement with so many possibilities (work shop, crafts room, storage, etc). Newer roof, gutters, windows, trex decking and hardwood floors throughout. Fantastic outside space includes a spacious balcony side yard, and more. Yegge Road offers quintessential foothills living that affords both an incredible sense of community and total privacy, while being well within a reasonable commute to the city. Hike or ride horses on your own land! BONUS ROUND: A rare domestic well allows for home and any livestock watering! 2 wood stoves heat the house without a boiler!
This property is off market, which means it's not currently listed for sale or rent on Zillow. This may be different from what's available on other websites or public sources.

