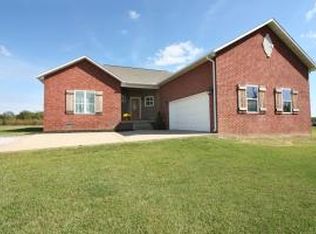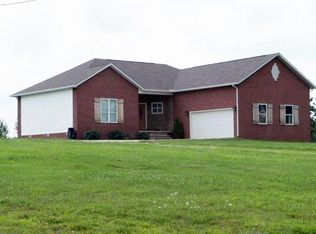Sold for $236,000
$236,000
9648 Sugar Rd, Harrison, AR 72601
3beds
--baths
1,624sqft
Single Family Residence
Built in 2012
1.17 Acres Lot
$-- Zestimate®
$145/sqft
$1,588 Estimated rent
Home value
Not available
Estimated sales range
Not available
$1,588/mo
Zestimate® history
Loading...
Owner options
Explore your selling options
What's special
Looking for a like new, country home on acreage? This is it! Gorgeous, 3 BR/ 2 BA home resting on 1.17 acres in the Bergman School District! Features include; new luxury flooring throughout, new roof in 2021, huge kitchen island, granite countertops, pine wood ceiling accents, split bedroom floor plan, 2 car garage, stainless appliance package, walk-in closets, large pantry and utility room, crown molding, huge front porch, back deck and exterior solar lighting surrounding the entire home built into the eaves. This home is like new and shows very well! 20 minutes to Bull Shoals Lake and 15 minutes to Harrison.
Zillow last checked: 8 hours ago
Listing updated: September 09, 2024 at 01:28pm
Listed by:
Tara Fleming 479-409-1716,
Re/Max Unlimited, Inc.
Bought with:
Tara Fleming, EB00089342
Re/Max Unlimited, Inc.
Source: ArkansasOne MLS,MLS#: H146784 Originating MLS: Harrison District Board Of REALTORS
Originating MLS: Harrison District Board Of REALTORS
Facts & features
Interior
Bedrooms & bathrooms
- Bedrooms: 3
- Full bathrooms: 2
Heating
- Electric, Heat Pump
Cooling
- Central Air
Appliances
- Included: Dishwasher, Electric Cooktop, Electric Oven, Electric Water Heater, Refrigerator
Features
- Granite Counters, Pantry, Walk-In Closet(s), Window Treatments
- Windows: Blinds
- Basement: Crawl Space
Interior area
- Total structure area: 1,624
- Total interior livable area: 1,624 sqft
Property
Parking
- Parking features: Attached, Garage Door Opener
- Has garage: Yes
Features
- Levels: One
- Stories: 1
- Patio & porch: Covered, Deck, Patio
Lot
- Size: 1.17 Acres
Details
- Parcel number: 01901945006
- Zoning: R1
Construction
Type & style
- Home type: SingleFamily
- Architectural style: Ranch
- Property subtype: Single Family Residence
Materials
- Stucco
- Foundation: Crawlspace
- Roof: Asphalt,Shingle
Condition
- Year built: 2012
Utilities & green energy
- Sewer: Septic Tank
- Utilities for property: Cable Available, Septic Available
Community & neighborhood
Location
- Region: Harrison
Other
Other facts
- Road surface type: Dirt
Price history
| Date | Event | Price |
|---|---|---|
| 10/21/2024 | Price change | $256,500-3.2%$158/sqft |
Source: Owner Report a problem | ||
| 3/12/2024 | Listed for sale | $265,000+12.3%$163/sqft |
Source: | ||
| 6/1/2023 | Sold | $236,000-7.4%$145/sqft |
Source: | ||
| 5/4/2023 | Pending sale | $254,900$157/sqft |
Source: | ||
| 3/30/2023 | Price change | $254,900-1.9%$157/sqft |
Source: | ||
Public tax history
| Year | Property taxes | Tax assessment |
|---|---|---|
| 2024 | $1,152 +66.5% | $29,710 |
| 2023 | $692 -6.7% | $29,710 |
| 2022 | $742 +31.3% | $29,710 +97.7% |
Find assessor info on the county website
Neighborhood: 72601
Nearby schools
GreatSchools rating
- 7/10Bergman Middle SchoolGrades: 5-8Distance: 2 mi
- 7/10Bergman High SchoolGrades: 9-12Distance: 2 mi
- 8/10Bergman Elementary SchoolGrades: PK-4Distance: 2 mi
Schools provided by the listing agent
- District: Bergman
Source: ArkansasOne MLS. This data may not be complete. We recommend contacting the local school district to confirm school assignments for this home.
Get pre-qualified for a loan
At Zillow Home Loans, we can pre-qualify you in as little as 5 minutes with no impact to your credit score.An equal housing lender. NMLS #10287.

