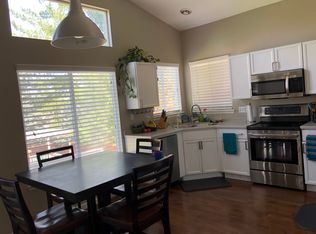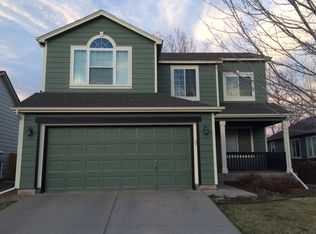Sold for $589,900
$589,900
9648 Parramatta Place, Highlands Ranch, CO 80130
3beds
1,836sqft
Single Family Residence
Built in 1996
4,792 Square Feet Lot
$582,800 Zestimate®
$321/sqft
$2,899 Estimated rent
Home value
$582,800
$554,000 - $612,000
$2,899/mo
Zestimate® history
Loading...
Owner options
Explore your selling options
What's special
This beautiful ranch home offers an open concept layout, accentuated by high ceilings and new windows that bathe the interior in natural light. The house features refinished hardwood floors throughout and a modern kitchen equipped with new matching stainless steel appliances. Sliding doors open to a beautifully landscaped backyard and patio complete with a pergola. The bathrooms have been updated with quartz and quartzite countertops, enhancing the clean and contemporary feel of the home. A large unfinished basement offers ample storage or the potential for additional living space. The prime location offers easy access to local amenities including the community recreation center, schools, and parks. This home also has a New Sliding Glass Door and New Windows throughout the Main Floor. Walking paths are just a stroll away, leading to Highland Heritage Park, Cheese Ranch Historic and Natural Area, and Hound Hill Dog Park, making it easy to enjoy the great outdoors.
Zillow last checked: 8 hours ago
Listing updated: October 01, 2024 at 11:03am
Listed by:
Stephen Berg 970-769-7048 stephen@8z.com,
8z Real Estate
Bought with:
Mary Lou McGurren, 000269871
MB McGurren Prop
Source: REcolorado,MLS#: 5226201
Facts & features
Interior
Bedrooms & bathrooms
- Bedrooms: 3
- Bathrooms: 2
- Full bathrooms: 2
- Main level bathrooms: 2
- Main level bedrooms: 3
Primary bedroom
- Description: Large Primary Suite With Walk-In Closet, And Updated Vanity
- Level: Main
- Area: 132 Square Feet
- Dimensions: 12 x 11
Bedroom
- Description: Great For A Home Office
- Level: Main
- Area: 81 Square Feet
- Dimensions: 9 x 9
Bedroom
- Description: Large Secondary Bedroom, Perfect For A Guest Room
- Level: Main
- Area: 90 Square Feet
- Dimensions: 10 x 9
Primary bathroom
- Description: Updated Vanity And Walk-In Closet
- Level: Main
- Area: 30 Square Feet
- Dimensions: 6 x 5
Bathroom
- Description: Updated Guest Bathroom
- Level: Main
- Area: 42 Square Feet
- Dimensions: 7 x 6
Dining room
- Description: Open Concept Eat-In Kitchen
- Level: Main
- Area: 84 Square Feet
- Dimensions: 12 x 7
Kitchen
- Description: Painted Cabinets, Newer Fridge And Stove
- Level: Main
- Area: 108 Square Feet
- Dimensions: 12 x 9
Laundry
- Description: Laundry In The Unfinished Basement
- Level: Basement
Living room
- Description: Bright, Natural Light Throughout The Large Living Space
- Level: Main
- Area: 168 Square Feet
- Dimensions: 12 x 14
Heating
- Forced Air
Cooling
- Central Air
Appliances
- Included: Dishwasher, Dryer, Microwave, Oven, Refrigerator, Washer
Features
- Ceiling Fan(s), Eat-in Kitchen, Granite Counters, Open Floorplan, Primary Suite, Vaulted Ceiling(s)
- Flooring: Wood
- Basement: Unfinished
Interior area
- Total structure area: 1,836
- Total interior livable area: 1,836 sqft
- Finished area above ground: 1,082
- Finished area below ground: 0
Property
Parking
- Total spaces: 2
- Parking features: Garage - Attached
- Attached garage spaces: 2
Features
- Levels: One
- Stories: 1
- Patio & porch: Covered, Front Porch, Patio
- Exterior features: Lighting, Private Yard, Rain Gutters
Lot
- Size: 4,792 sqft
- Features: Landscaped, Level
Details
- Parcel number: R0385964
- Zoning: PDU
- Special conditions: Standard
Construction
Type & style
- Home type: SingleFamily
- Property subtype: Single Family Residence
Materials
- Frame
- Roof: Composition
Condition
- Year built: 1996
Utilities & green energy
- Sewer: Public Sewer
- Water: Public
- Utilities for property: Electricity Connected, Natural Gas Connected
Community & neighborhood
Location
- Region: Highlands Ranch
- Subdivision: Highlands Ranch
HOA & financial
HOA
- Has HOA: Yes
- HOA fee: $165 quarterly
- Amenities included: Clubhouse, Fitness Center, Pool, Spa/Hot Tub, Tennis Court(s)
- Association name: Highlands Ranch
- Association phone: 303-791-2500
Other
Other facts
- Listing terms: Cash,Conventional,FHA,VA Loan
- Ownership: Individual
Price history
| Date | Event | Price |
|---|---|---|
| 6/21/2024 | Sold | $589,900$321/sqft |
Source: | ||
| 6/3/2024 | Pending sale | $589,900$321/sqft |
Source: | ||
| 5/30/2024 | Price change | $589,900-1.7%$321/sqft |
Source: | ||
| 5/9/2024 | Listed for sale | $600,000+7.1%$327/sqft |
Source: | ||
| 5/18/2023 | Sold | $560,000+36.6%$305/sqft |
Source: | ||
Public tax history
| Year | Property taxes | Tax assessment |
|---|---|---|
| 2025 | $3,278 +0.2% | $34,100 -11.3% |
| 2024 | $3,272 +33.9% | $38,460 -1% |
| 2023 | $2,444 -3.9% | $38,840 +45.2% |
Find assessor info on the county website
Neighborhood: 80130
Nearby schools
GreatSchools rating
- 7/10Arrowwood Elementary SchoolGrades: PK-6Distance: 1.1 mi
- 5/10Cresthill Middle SchoolGrades: 7-8Distance: 0.5 mi
- 9/10Highlands Ranch High SchoolGrades: 9-12Distance: 0.4 mi
Schools provided by the listing agent
- Elementary: Arrowwood
- Middle: Cresthill
- High: Highlands Ranch
- District: Douglas RE-1
Source: REcolorado. This data may not be complete. We recommend contacting the local school district to confirm school assignments for this home.
Get a cash offer in 3 minutes
Find out how much your home could sell for in as little as 3 minutes with a no-obligation cash offer.
Estimated market value
$582,800

