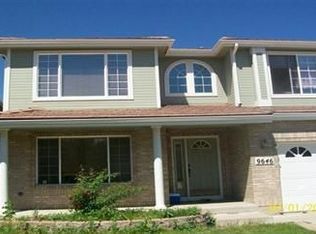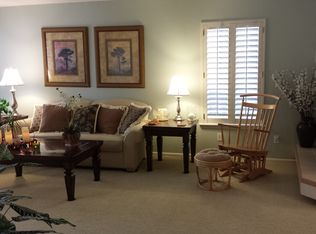Sold for $625,000
$625,000
9648 Adelaide Circle, Highlands Ranch, CO 80130
4beds
2,855sqft
Single Family Residence
Built in 1997
5,445 Square Feet Lot
$645,700 Zestimate®
$219/sqft
$3,191 Estimated rent
Home value
$645,700
$613,000 - $678,000
$3,191/mo
Zestimate® history
Loading...
Owner options
Explore your selling options
What's special
Don't miss your chance to own this beautiful ranch style home in the heart of Highlands Ranch. Wonderful, open floorplan. Located just steps from Rec centers, parks, trails, shopping and open space. The minute you walk though the door you will notice the great features this home has to offer. Plantation shutters have been installed on the windows. The living and dining rooms have vaulted ceilings and are separated by a beautiful 3 sided fireplace. The gourmet kitchen has slab granite counters and large breakfast bar, stainless appliances and lots of cabinets. Off the kitchen through the French doors you will find a bonus sunroom that leads out to the private backyard. The large primary suite features a 3/4 bath and walk in closet. There are also 2 additional bedrooms separated by a full bath on the main floor, one has French doors that will make a beautiful home office. The basement has been fully finished and features a large family room with game closet. There is also guest bedroom with walk in closet and full bathroom. The home also features a huge crawlspace for additional storage, main floor laundry with front load washer and dryer included, cement tile roof and beautiful landscaping. Set up your own showing today and make this wonderful home your own.
The furniture, TV and components located in the family room are all included with the sale. The Primary suite was converted to an ADA living space and the bathroom was modified for that use. It can easily be remodeled to the new owners liking. The home can also use a fresh coat of paint on the outside. Please check the comps this home has been priced well below the market for quick sale and possession and to support the outside paint and primary bath remodel if wanted.
Zillow last checked: 8 hours ago
Listing updated: September 13, 2023 at 03:46pm
Listed by:
Mark Jackman 303-909-5864,
HomeSmart Realty
Bought with:
Nan Neville, 100053350
Refocus Realty
Source: REcolorado,MLS#: 3779938
Facts & features
Interior
Bedrooms & bathrooms
- Bedrooms: 4
- Bathrooms: 3
- Full bathrooms: 2
- 3/4 bathrooms: 1
- Main level bathrooms: 2
- Main level bedrooms: 3
Primary bedroom
- Level: Main
- Area: 195 Square Feet
- Dimensions: 13 x 15
Bedroom
- Level: Main
- Area: 120 Square Feet
- Dimensions: 10 x 12
Bedroom
- Level: Main
- Area: 120 Square Feet
- Dimensions: 10 x 12
Bedroom
- Level: Basement
- Area: 210 Square Feet
- Dimensions: 14 x 15
Primary bathroom
- Level: Main
Bathroom
- Level: Main
Bathroom
- Level: Basement
Dining room
- Level: Main
- Area: 140 Square Feet
- Dimensions: 10 x 14
Family room
- Level: Basement
- Area: 448 Square Feet
- Dimensions: 16 x 28
Kitchen
- Level: Main
- Area: 130 Square Feet
- Dimensions: 10 x 13
Laundry
- Level: Main
- Area: 36 Square Feet
- Dimensions: 6 x 6
Living room
- Level: Main
- Area: 306 Square Feet
- Dimensions: 17 x 18
Sun room
- Level: Main
- Area: 140 Square Feet
- Dimensions: 10 x 14
Utility room
- Level: Basement
- Area: 56 Square Feet
- Dimensions: 7 x 8
Heating
- Forced Air
Cooling
- Central Air
Appliances
- Included: Convection Oven, Dishwasher, Disposal, Dryer, Gas Water Heater, Humidifier, Microwave, Refrigerator, Self Cleaning Oven, Warming Drawer, Washer
Features
- Ceiling Fan(s), Granite Counters, Primary Suite, Smoke Free, Walk-In Closet(s)
- Flooring: Carpet, Laminate, Tile
- Windows: Double Pane Windows, Window Coverings
- Basement: Crawl Space,Finished,Partial
- Number of fireplaces: 1
- Fireplace features: Living Room
- Common walls with other units/homes: No Common Walls
Interior area
- Total structure area: 2,855
- Total interior livable area: 2,855 sqft
- Finished area above ground: 1,784
- Finished area below ground: 946
Property
Parking
- Total spaces: 2
- Parking features: Concrete, Insulated Garage
- Attached garage spaces: 2
Features
- Levels: One
- Stories: 1
- Patio & porch: Front Porch
- Exterior features: Rain Gutters
- Fencing: Full
Lot
- Size: 5,445 sqft
Details
- Parcel number: R0392145
- Zoning: PDU
- Special conditions: Standard
Construction
Type & style
- Home type: SingleFamily
- Architectural style: Contemporary
- Property subtype: Single Family Residence
Materials
- Frame, Wood Siding
- Foundation: Slab
- Roof: Concrete
Condition
- Year built: 1997
Utilities & green energy
- Electric: 110V, 220 Volts
- Sewer: Public Sewer
- Utilities for property: Electricity Connected, Natural Gas Connected, Phone Connected
Community & neighborhood
Security
- Security features: Carbon Monoxide Detector(s), Smoke Detector(s)
Location
- Region: Highlands Ranch
- Subdivision: Eastridge
HOA & financial
HOA
- Has HOA: Yes
- HOA fee: $165 quarterly
- Amenities included: Clubhouse, Fitness Center, Park, Playground, Pool, Sauna, Spa/Hot Tub, Tennis Court(s), Trail(s)
- Association name: HRCA
- Association phone: 303-791-2500
Other
Other facts
- Listing terms: Cash,Conventional,FHA,VA Loan
- Ownership: Estate
- Road surface type: Paved
Price history
| Date | Event | Price |
|---|---|---|
| 3/24/2023 | Sold | $625,000+5.9%$219/sqft |
Source: | ||
| 2/5/2023 | Pending sale | $590,000$207/sqft |
Source: | ||
| 2/3/2023 | Listed for sale | $590,000+41.1%$207/sqft |
Source: | ||
| 5/18/2017 | Sold | $418,000+44.1%$146/sqft |
Source: Public Record Report a problem | ||
| 3/2/2011 | Sold | $290,000-5.8%$102/sqft |
Source: Public Record Report a problem | ||
Public tax history
| Year | Property taxes | Tax assessment |
|---|---|---|
| 2025 | $3,951 +0.2% | $41,000 -10.1% |
| 2024 | $3,944 +32% | $45,600 -1% |
| 2023 | $2,988 -3.9% | $46,040 +40.8% |
Find assessor info on the county website
Neighborhood: 80130
Nearby schools
GreatSchools rating
- 7/10Arrowwood Elementary SchoolGrades: PK-6Distance: 0.9 mi
- 5/10Cresthill Middle SchoolGrades: 7-8Distance: 0.7 mi
- 9/10Highlands Ranch High SchoolGrades: 9-12Distance: 0.4 mi
Schools provided by the listing agent
- Elementary: Arrowwood
- Middle: Cresthill
- High: Highlands Ranch
- District: Douglas RE-1
Source: REcolorado. This data may not be complete. We recommend contacting the local school district to confirm school assignments for this home.
Get a cash offer in 3 minutes
Find out how much your home could sell for in as little as 3 minutes with a no-obligation cash offer.
Estimated market value
$645,700

