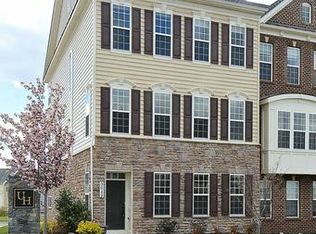You will fall in love with this impressively spacious, beautifully-kept townhouse in Urbana's award-winning school district. With new carpet and fresh paint, there is nothing left to do, but move right in. This 3 bedroom, 3 full bath, 1 half bath townhouse offers over 2,800sf of space while maintaining a cozy feel. Featuring hardwoods throughout the main level, the floor plan is open and flows seamlessly from living to dining. Equipped with double wall ovens, granite countertops, stainless steel appliances, and a large island, this expansive, cook's dream kitchen opens to a cozy morning room area with a sleek, gas fireplace. If you prefer to entertain outside, you will enjoy the sizable composite deck with plenty of space to grill and relax. The ideas are endless with the amount of space the living room with bump out provides. At the end of the day, retreat to the master bedroom with a large sitting area, en suite bathroom with soaking tub, and two walk-in closets. Yes, two walk-in closets! Two additional bedrooms and one full bath round out the third level. The entry lower-level offers a large recreation area, full bathroom, and separate storage room. No area of this home will go unused. Finally, this amazing townhouse backs to a vast common area and is situated near surrounding blue ribbon-awarded schools, major commuter highways, basketball courts, tennis courts, top area golf courses, shopping, and restaurants!
This property is off market, which means it's not currently listed for sale or rent on Zillow. This may be different from what's available on other websites or public sources.
